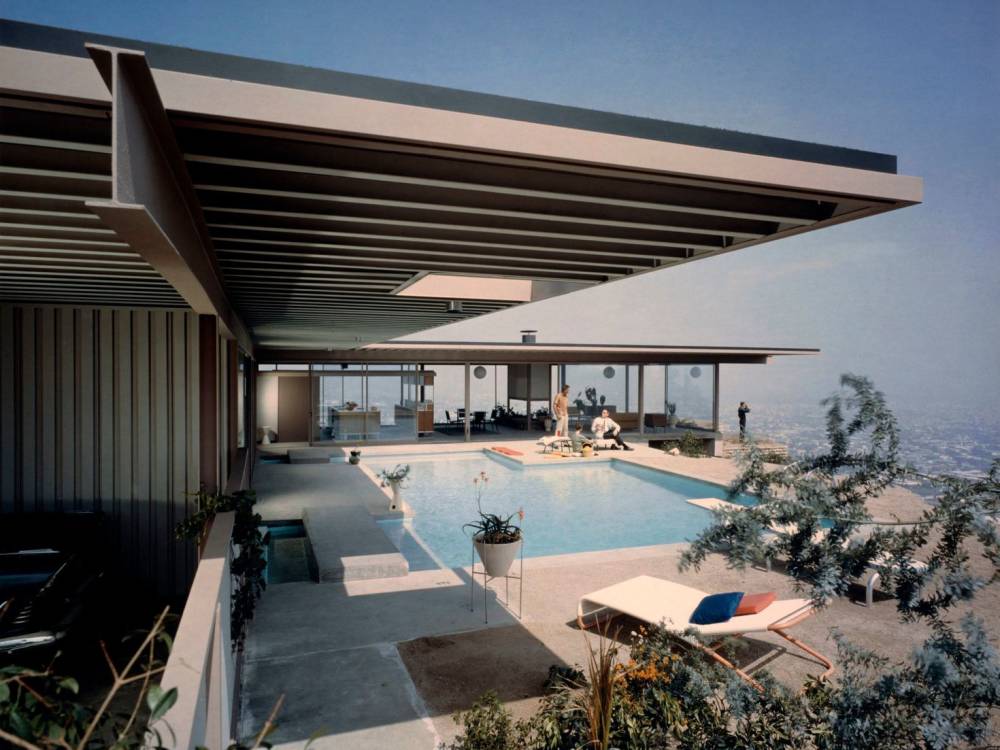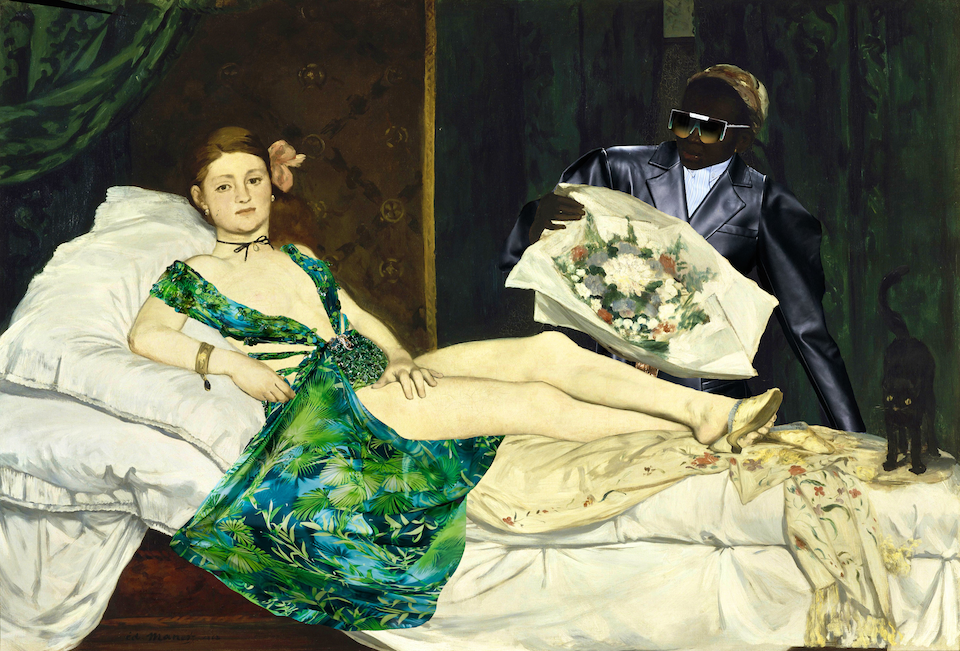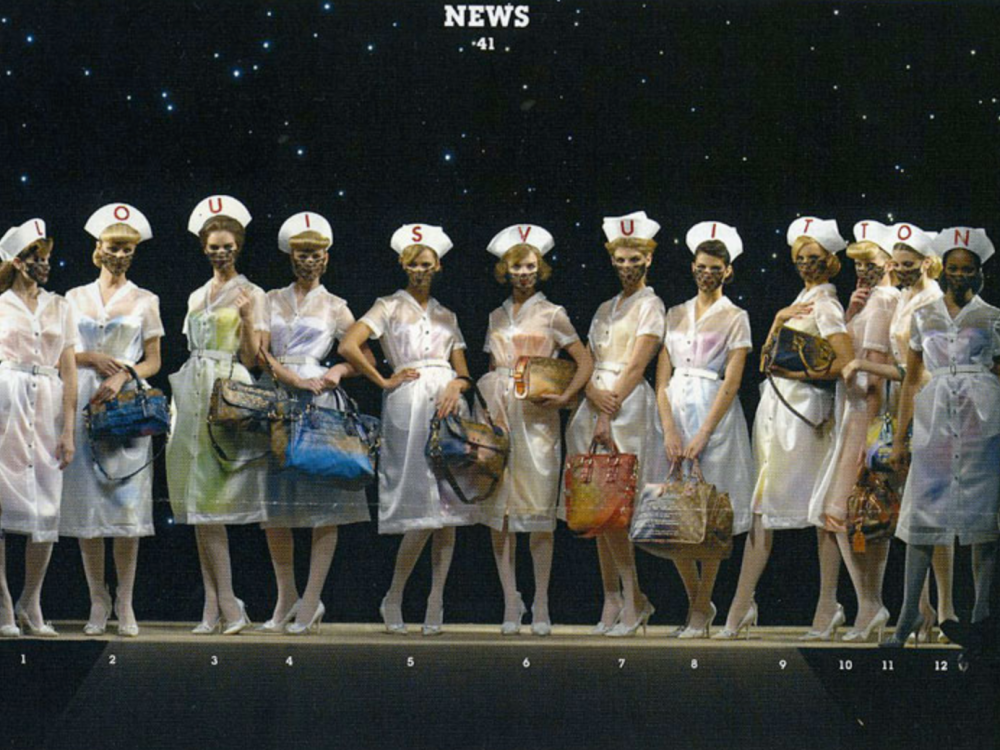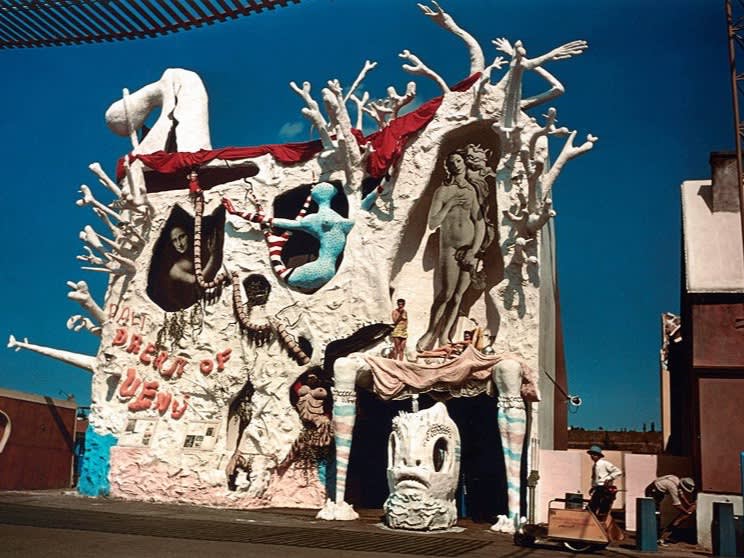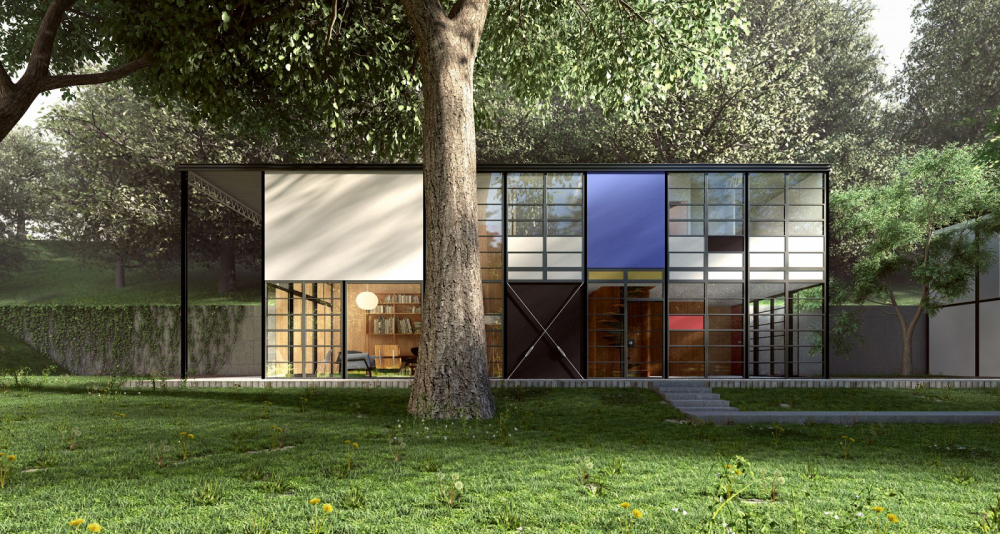
Charles Eames
Case Study House No. 8, Eames House, 1949
Innovation is oftentimes born out of necessity, and as a result, this need for problem-solving has inspired some of the most radical and revolutionary designs in history. Technological innovation, by example, gave rise to the first printing press in the mid-1400s, shaping every aspect of paper-based industries for centuries to come. Similarly, the world’s first automobile, designed by Nicolas-Joseph Cugnot in 1769, forever changed transportation and travel, just as the telephone, created by Alexander Graham Bellin 1876, revolutionized communication. Much like technology has transformed our daily lives, we would still be living in caves – albeit highly connected caves – if it weren’t for similar breakthroughs in the field of architecture.
Following the end of World War II, the United States experienced a housing boom caused by the return of millions of soldiers from war. With housing demand heavily outweighing supply, new opportunities began to emerge for innovation in residential architecture, giving rise to the Case Study House program.
Plan for Several of the Case Study Houses
Los Angeles, California, 1940s
Don Knorr
Case Study House No. 19, 1957
Don Knorr
Case Study House No. 19, 1957
Eames Office
Advertisement, Case Study House No. 9, The Entenza House, 1950
Commissioned by Arts & Architecture magazine, Case Study Houses were experimental, inexpensive and efficient model homes designed and built by the era’s leading figures. Chosen based on their respective talent and ability to evaluate realistic housing needs, the first Case Study group included eight nationally known architects – such as Richard Neutra, Charles and Ray Eames, Eero Saarinen, Pierre Koenig, and A. Quincy Jones – each of whom took upon themselves the responsibility of designing a house that was modern, low-budget, and easy to build. Furthermore, the resulting homes were required to be capable of duplication and in no sense be a one-off or an individual ‘performance.’
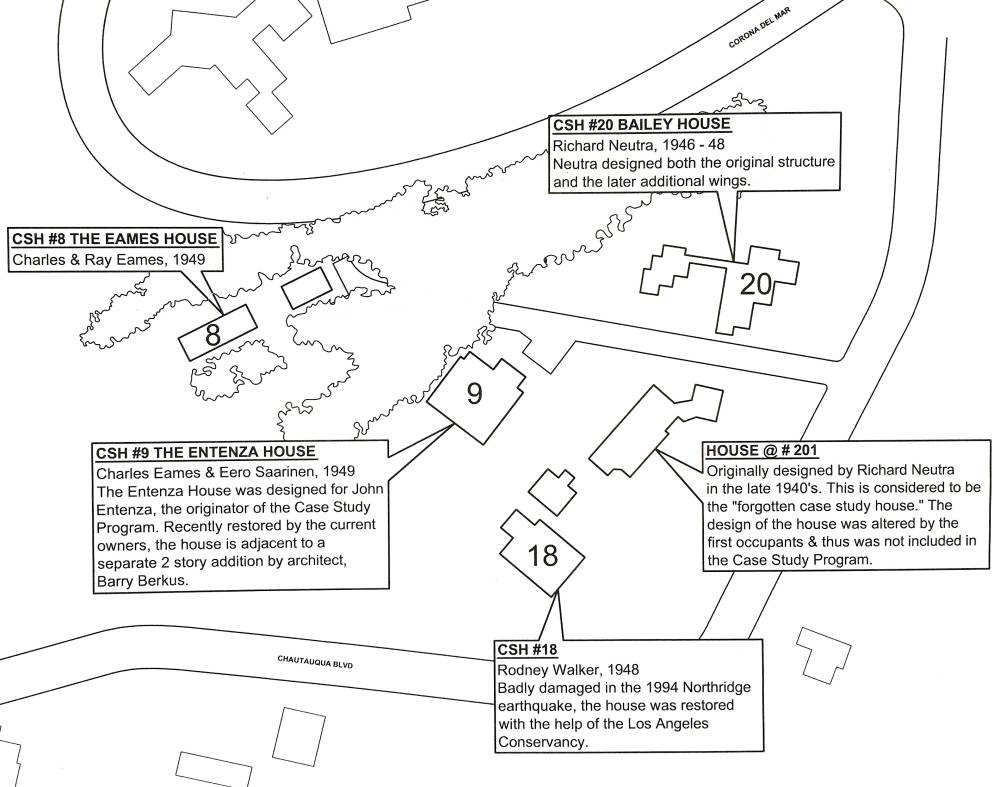
Plan for Several of the Case Study Houses
Los Angeles, California, 1940s
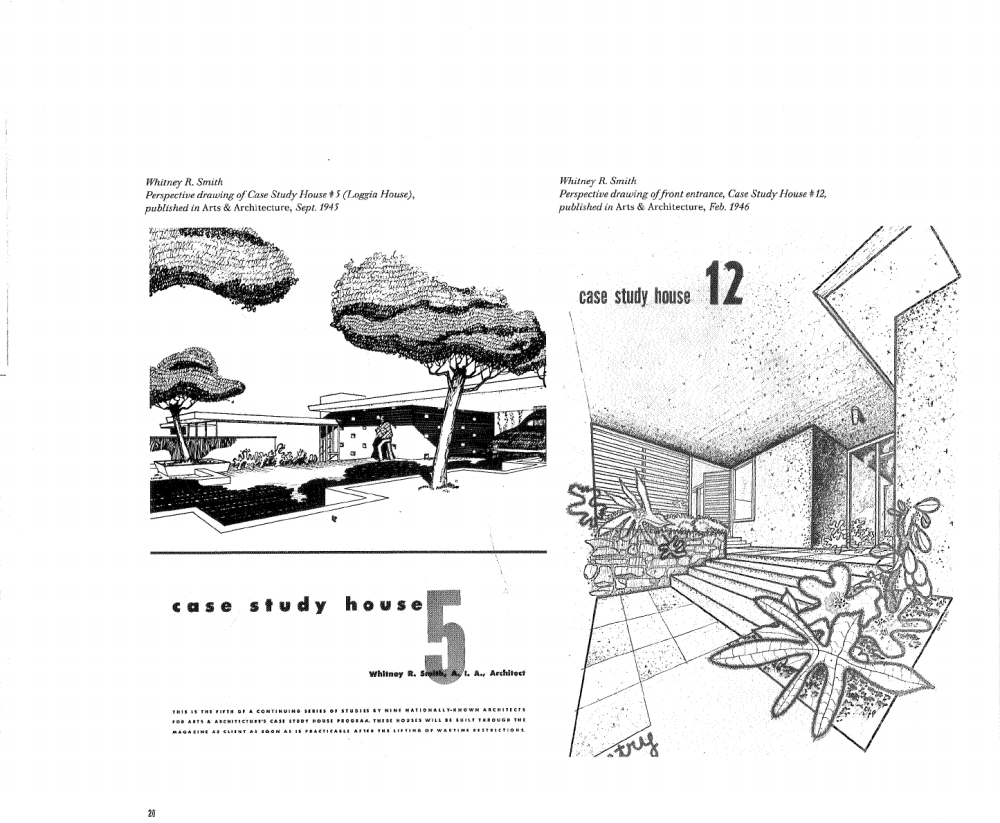
Whitney R. Smith
Case Study House No. 5, 1945-46
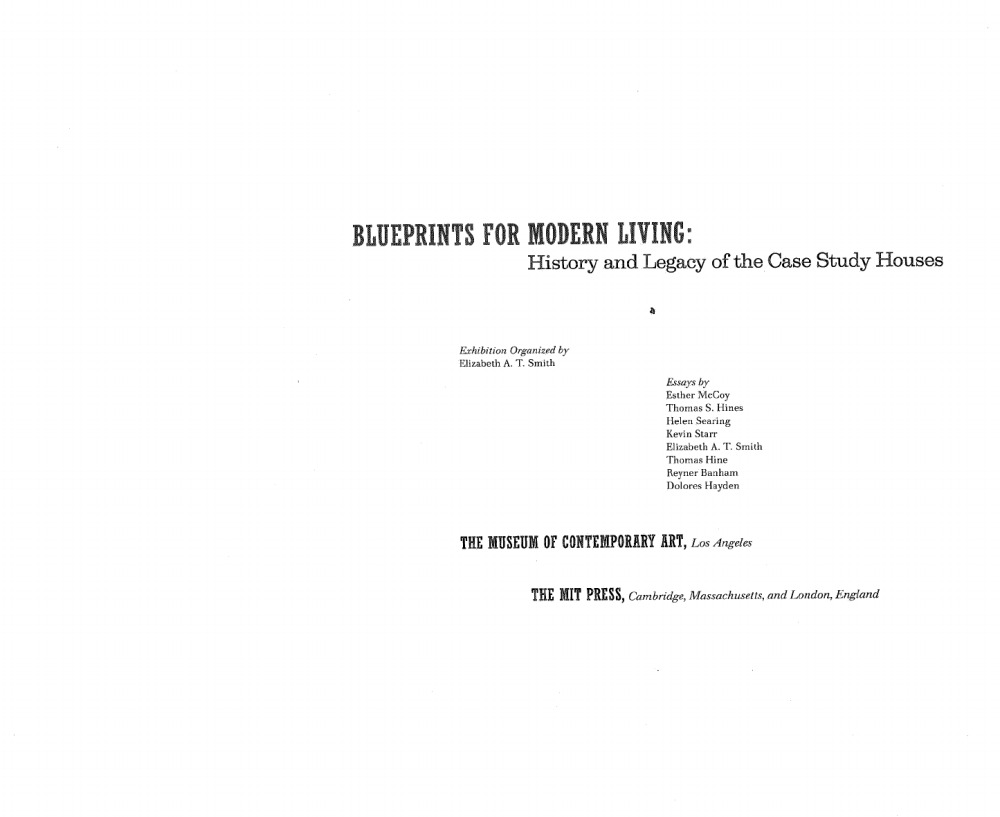
MOCA
Blueprints for Modern Living: History and Legacy of the Case Study Houses, 1989
With the assignment open to interpretation, each resulting Case Study house included unique features based on a distinct narrative or focus the architects chose to explore. Case Study House No. 1, for example, designed by JR Davidson in 1948, was intended for a “hypothetical family” with two working parents and was meant to require minimal maintenance, while Case Study House No. 18, the ‘West House’ designed by Rodney Walker also in 1948, prioritized a view over all else and was oriented entirely towards the ocean.
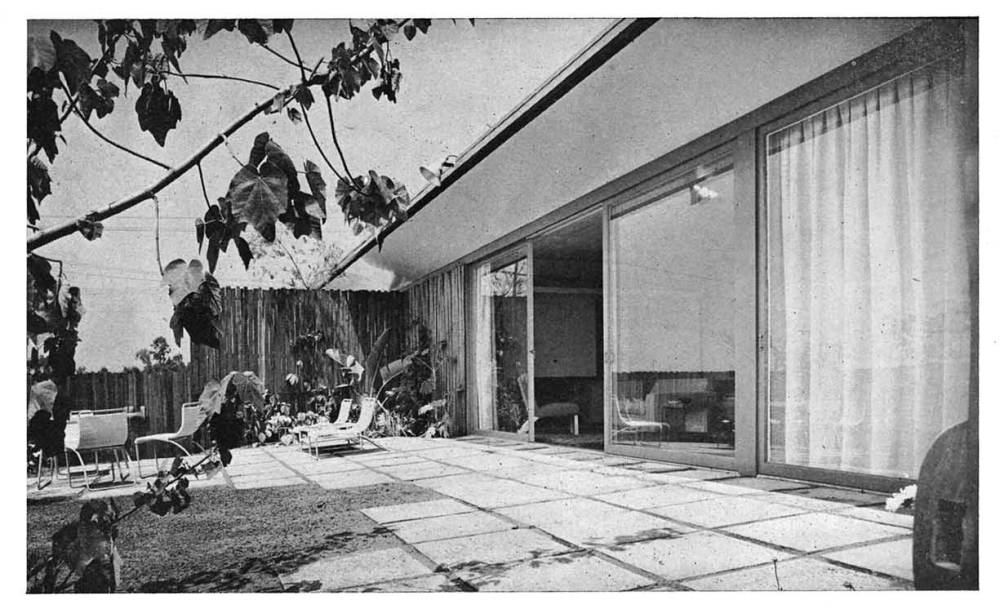
JR Davidson
Case Study House No. 1, 1948
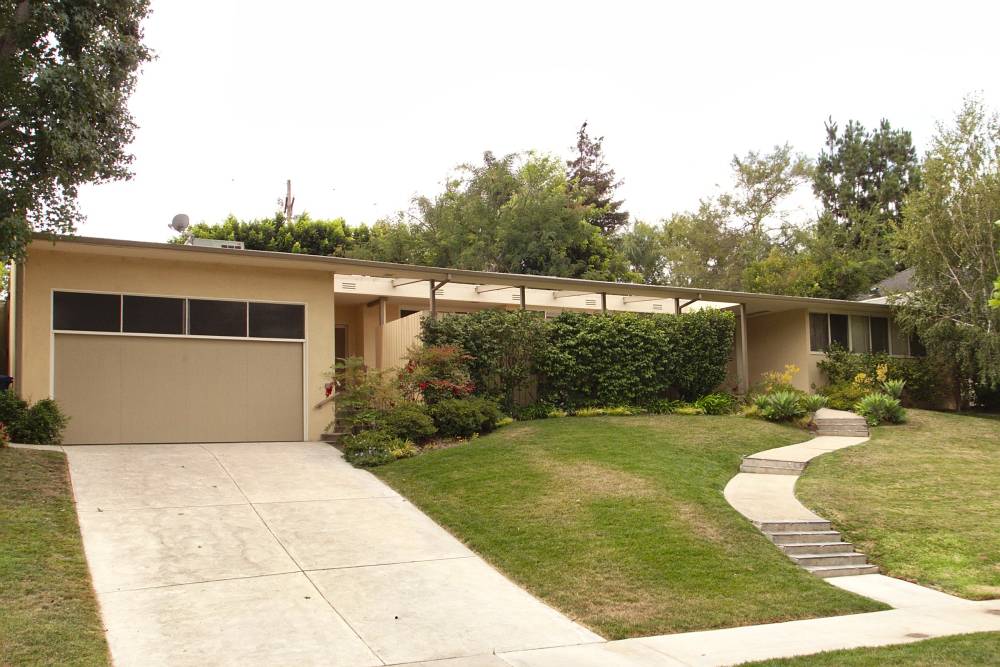
JR Davidson
Case Study House No. 1, 1948
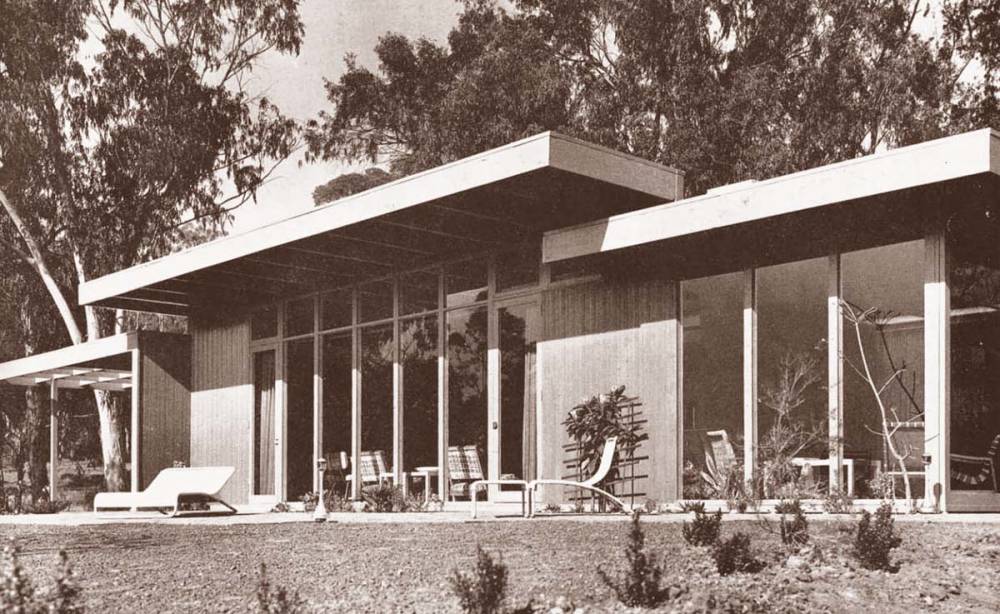
Rodney Walker
Case Study House No. 18, 1948
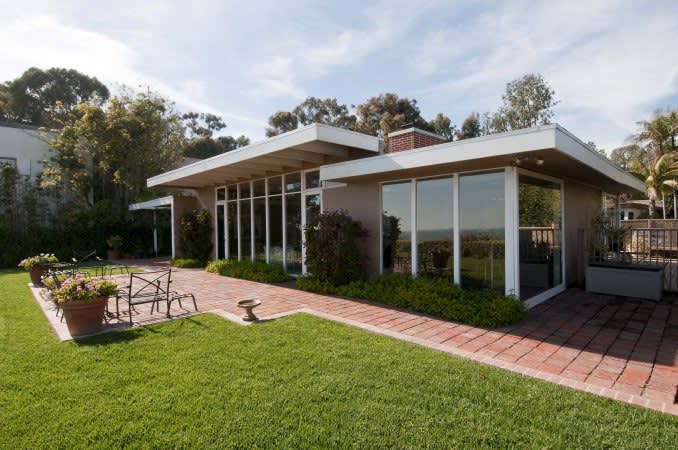
Rodney Walker
Case Study House No. 18, 1948
Others, instead, chose to emphasize color or materiality. Case Study House No. 8, also known as the ‘Eames House,’ designed by Charles Eames in 1949, was built into a hillside above the Pacific Palisades and is recognized for its bright, primary-colored façade, while Craig Ellwood’s 1958 prefabricated design featured an off-white interior with a commanding blue steel framework. In contrast, Case Study House No. 20 (2), also known as the ‘Bass House,’ designed by Buff, Straub, and Hensman in 1958, was a departure from other Case Study homes of the late 1950s in that it was constructed from wood rather than steel and sought to demonstrate the experimental use of prefabricated plywood, while ‘Janns Dev,’ a 1966 Case Study House also by Buff and Hensman, incorporated face brick as the primary structural material to demonstrate its advantages over other, more conventional options.
Charles Eames
Case Study House No. 8, Eames House, 1949
Charles Eames
Case Study House No. 8, Eames House, 1949
Charles Eames
Case Study House No. 8, Eames House, 1949
Charles Eames
Case Study House No. 8, Eames House, 1949
Charles Eames
Case Study House No. 8, Eames House, 1949
Charles Eames
Case Study House No. 8, Eames House, 1949
Buff, Straub, and Hensman
Case Study House No. 20 (2), 1958
Buff, Straub, and Hensman
Case Study House No. 20 (2), 1958
Buff, Straub, and Hensman
Case Study House No. 20 (2), 1958
Buff, Straub, and Hensman
Case Study House No. 20 (2), 1958
Buff, Straub, and Hensman
Case Study House No. 20 (2), 1958
Buff and Hensman
Janns Dev, Case Study House No. 28, 1966
Buff and Hensman
Janns Dev, Case Study House No. 28, 1966
Buff and Hensman
Case Study House No. 28, Janns Dev, 1966
Buff and Hensman
Janns Dev, Case Study House No. 28, 1966
Buff and Hensman
Janns Dev, Case Study House No. 28 1966
Buff and Hensman
Case Study House No. 28, Janns Dev, 1966
Given the project’s primary focus to design modern, cost-efficient model homes, many architects chose to prioritize straightforward layouts in an effort to optimize living space. Case Study House No. 7, Designed by Thornton M. Abell in 1948, included a “three-zone living area” that could be separated by sliding panels for studying, activities, and relaxing, while Craig Ellwood’s 1953 modular steel structure was a simple, rectangular design promoting a basic floorplan over all else. Furthermore, in 1949 architects Charles Eames and Eero Saarninen collaborated on Case Study House No. 9, also known as the ‘Entenza House,’ with the sole objective to enclose as much space as possible utilizing the simplest construction methods available; an ideal illustration of the project’s overall purpose.
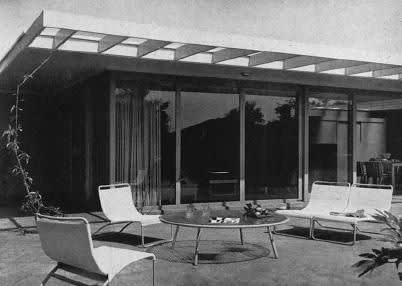
Thornton M. Abell
Case Study House No. 7, 1948
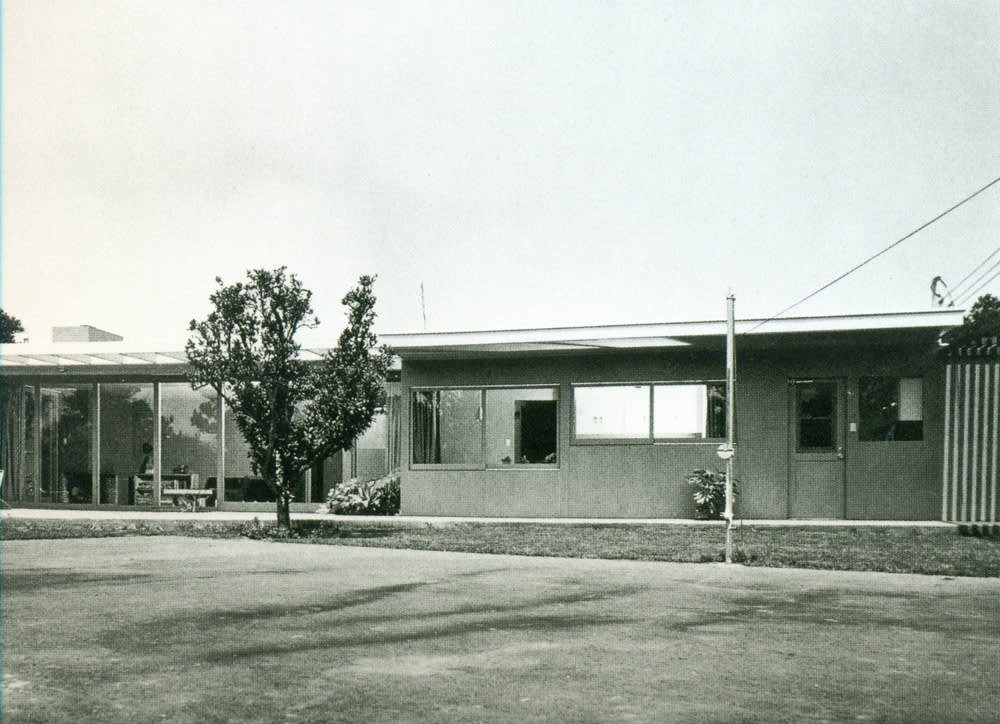
Thornton M. Abell
Case Study House No. 7, 1948
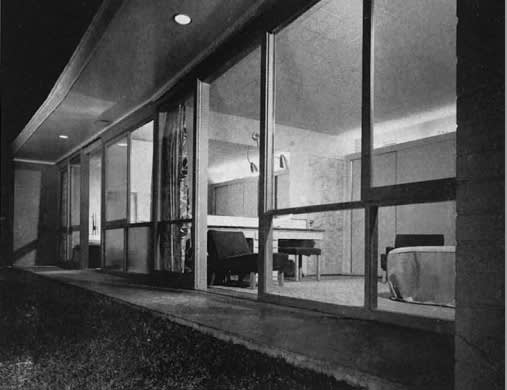
Thornton M. Abell
Case Study House No. 7, 1948
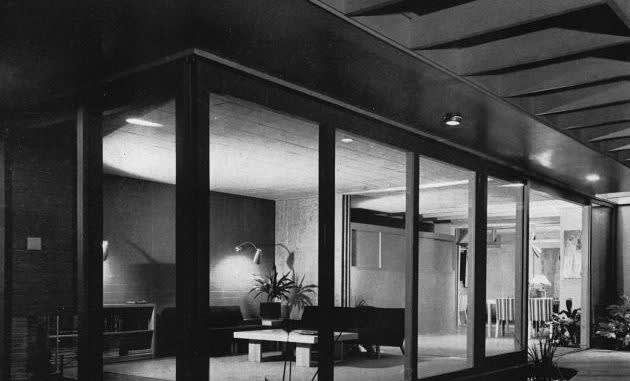
Thornton M. Abell
Case Study House No. 7, 1948
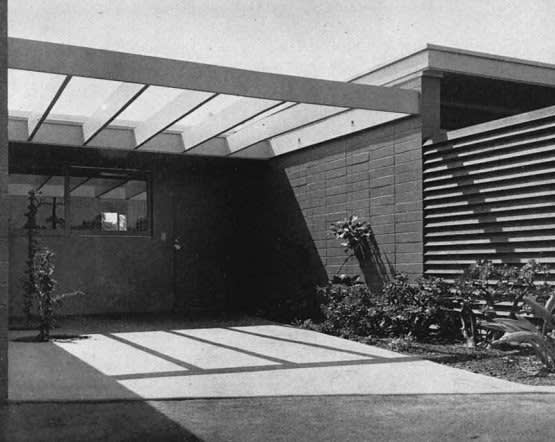
Thornton M. Abell
Case Study House No. 7, 1948
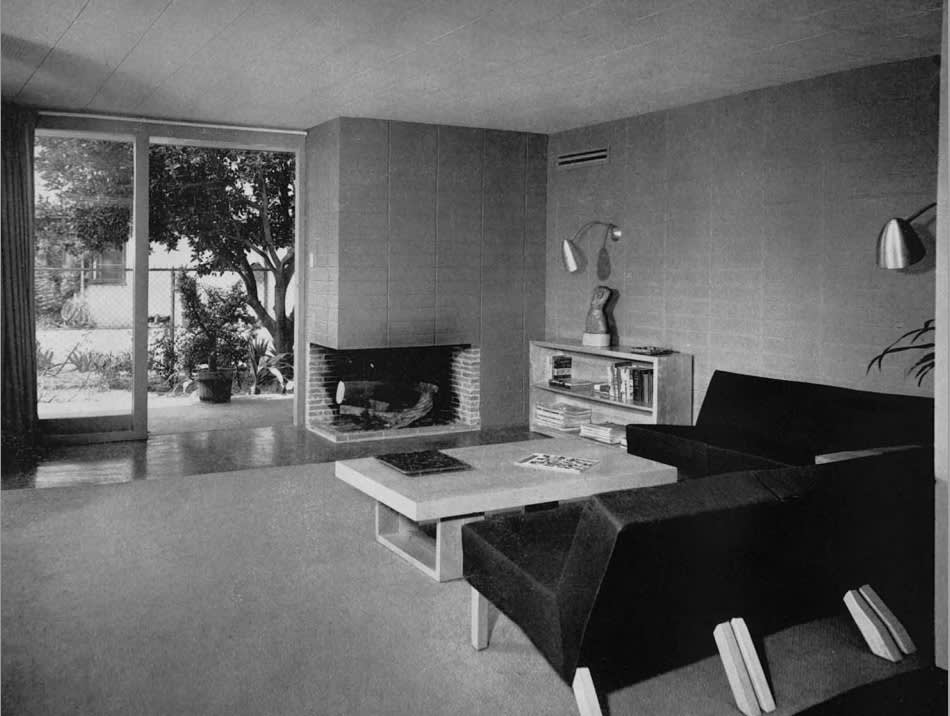
Thornton M. Abell
Case Study House No. 7, 1948

Thornton M. Abell
Case Study House No. 7, 1948
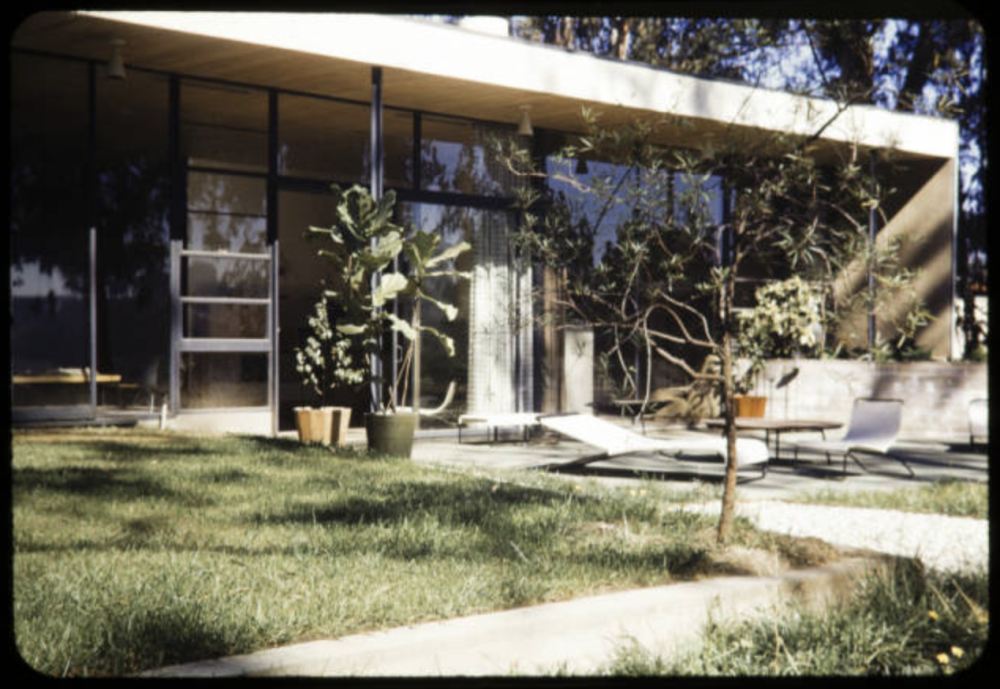
Craig Ellwood
Case Study House No. 9, 1953
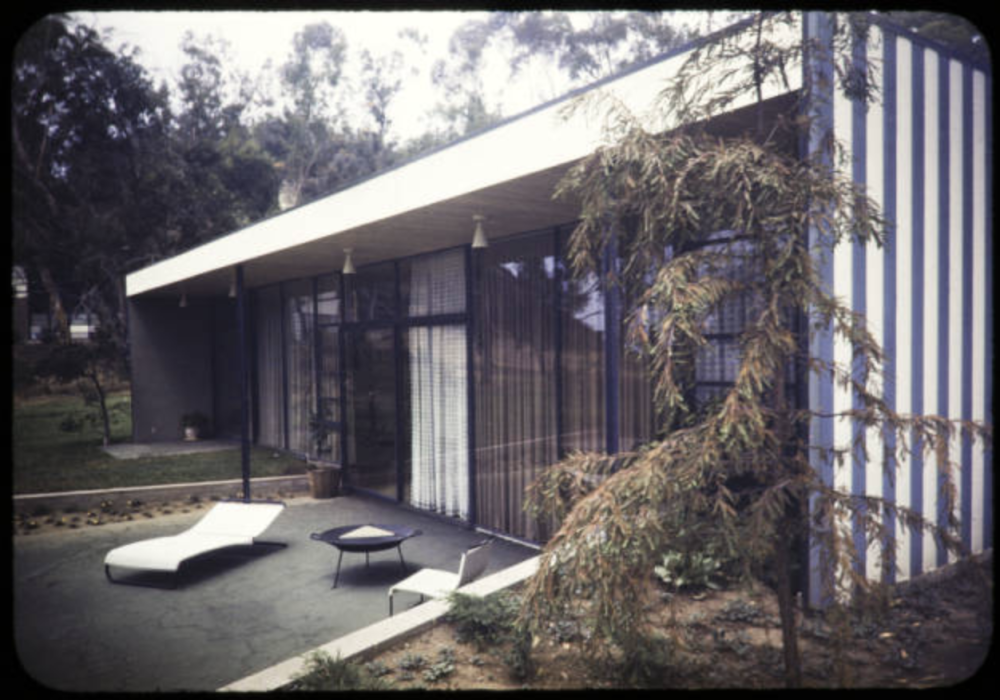
Craig Ellwood
Case Study House No. 9, 1953
After the first six Case Study Houses were complete by 1948, attracting more than 350,000 visitors, the program was expanded upon to include 36 prototypes in total. As a result, the study – which ran from 1945 until 1966 – established a new normal for home design utilizing novel construction materials and methods in residential development that continued to influence international architecture for years to come.
