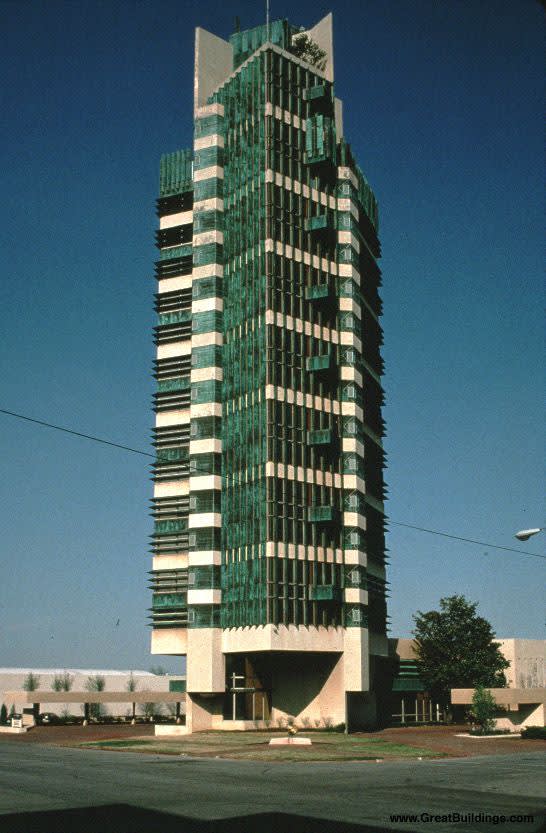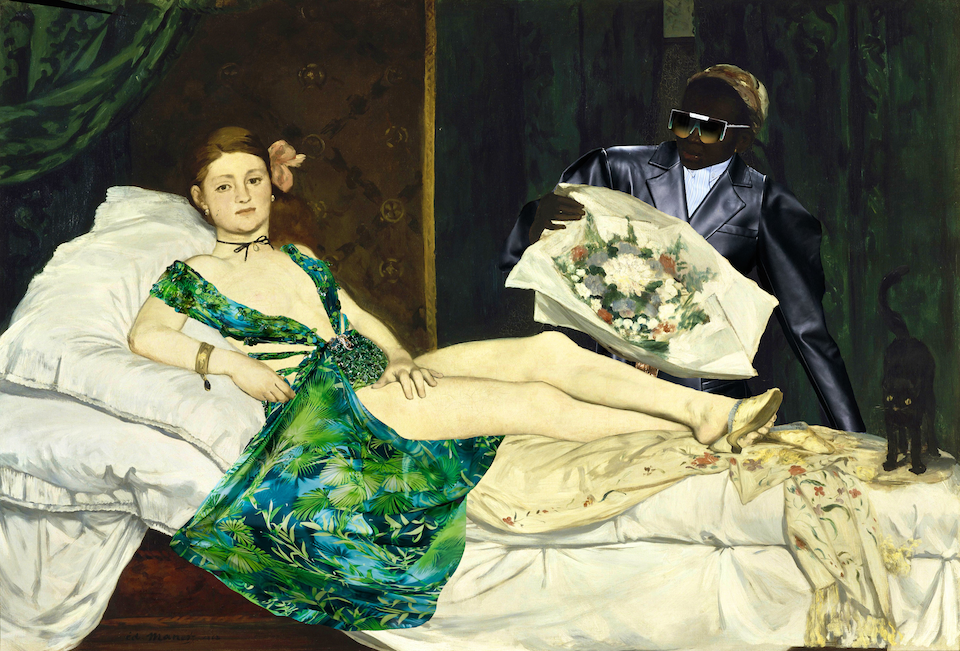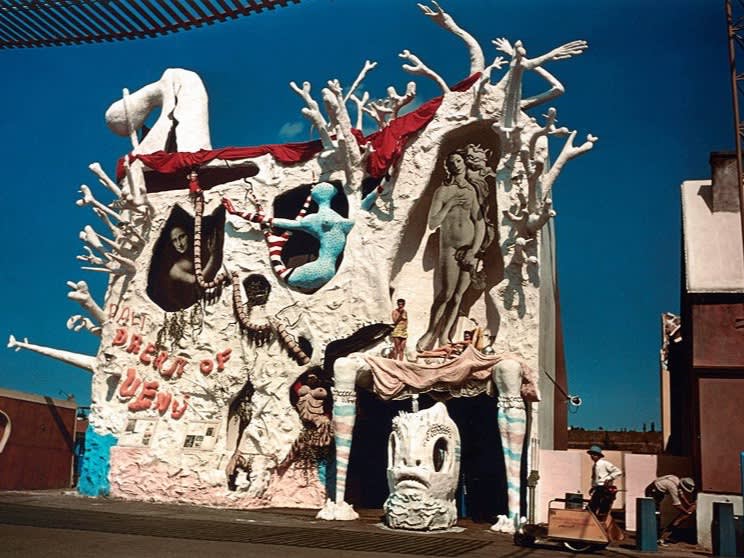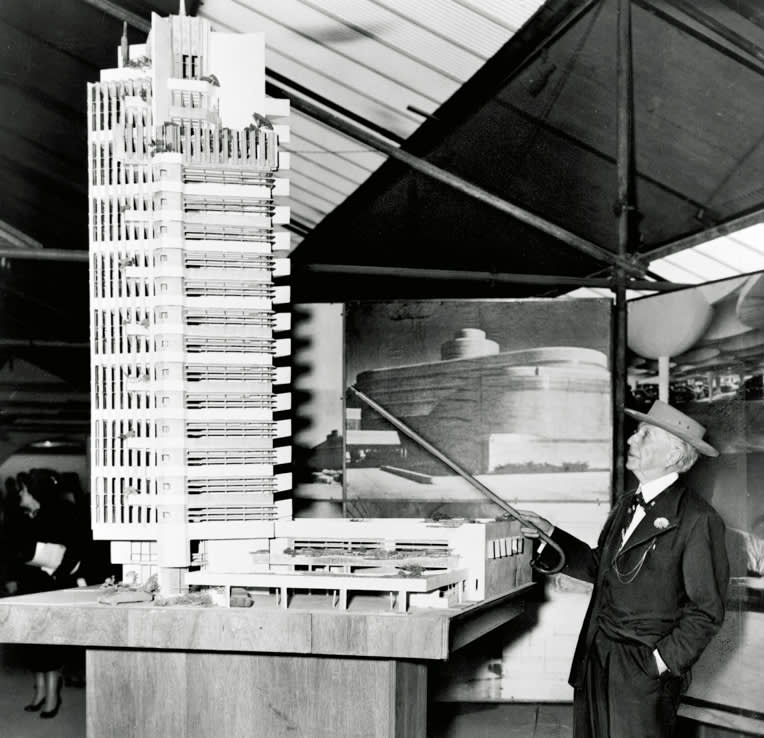
Frank Lloyd Wright
Maquette of the Price Tower in Oklahoma, 1953, based on skyscraper designed in 1929 for St. Mark’s Church in-the-Bowery
Architecture is the single most powerful tool in converting a town into a city. Across cultures and continents, the world’s most powerful metropolises are often defined by their unique skylines and the clusters of buildings that inhabit them. Architecture harnesses the unrealized potential of real estate, and holds the power to transform on a global scale.
The term ‘skyscraper’ was first developed in the 1880s to describe a new category of building that utilized modern construction methods and boasted 10 to 20 floors. As architecture and technology reached new heights – no pun intended – throughout the 1900s, the qualifications of such structures grew concurrently. Today, a skyscraper refers to a continuously habitable high-rise building that stands at over 40 stories tall, while new offshoots of term – such as ‘supertall’ and ‘megatall’ skyscrapers – are now used when describing those that surpass 60 and even 100 stories.
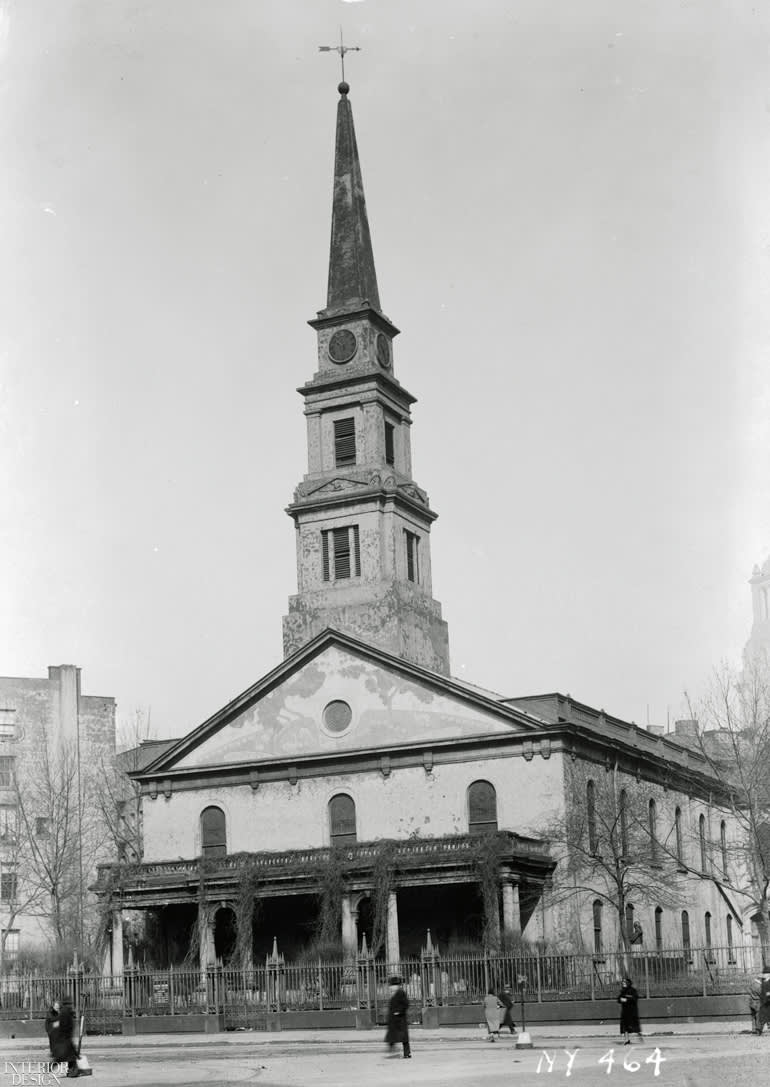
St. Mark’s Church in-the-Bowery
131 East 10th Street
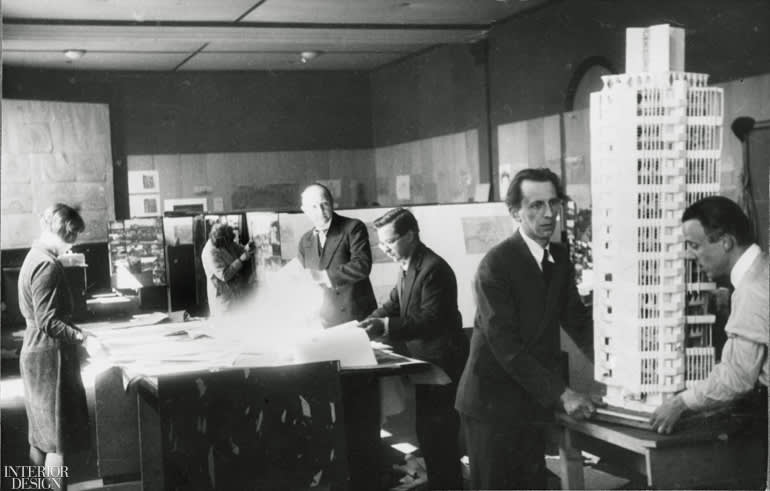
Frank Lloyd Wright
Assistants and students installing maquette of the St. Mark’s tower, 1931
It is without coincidence that as modern day skyscrapers began popping up around the world at the turn of the 20th century, the city of New York entered its golden age of architectural development. In 1928, nearly three decades before Frank Lloyd Wright’s first structure was built in New York City, the modernist architect unveiled a revolutionary plan to transform lower Manhattan’s struggling skyline. Wright proposed an idea for the design of three, all-glass apartment towers in New York’s East Village neighborhood, giving new architectural meaning to a largely underdeveloped area of the city.
Frank Lloyd Wright
Skyscraper Maquette, 1927-29
Frank Lloyd Wright
Skyscraper Maquette Detail, 1927-29
The one 18-story and two 14-story buildings were to be constructed completely by concrete, and totally devoid of steel structures. The idea behind Wright’s innovative designs stemmed from his vision for ‘Usonia’ – a term coined by the architect which referred to a new American culture based on the synthesis of architecture and landscape.
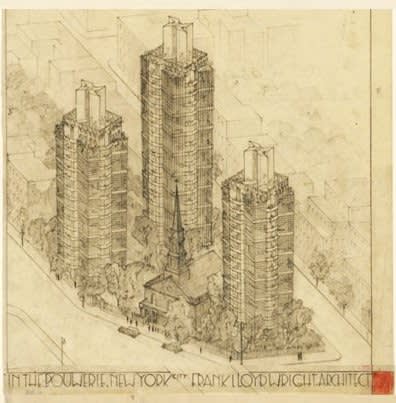
Frank Lloyd Wright
Skyscraper Sketch
Intended for a plot of land at 11th street and 2nd avenue, the three freestanding towers were designed to cluster around St. Marks Church and be positioned apart from other tall buildings in an effort to avoid creating the dark urban canyons that Wright detested and were so often the result of poor city planning. The project, which was to be commissioned by St. Marks Church, was met with an onslaught of pushback from leaders as well as church members, and ultimately got shattered due to budgetary cutbacks brought on by the Great Depression.
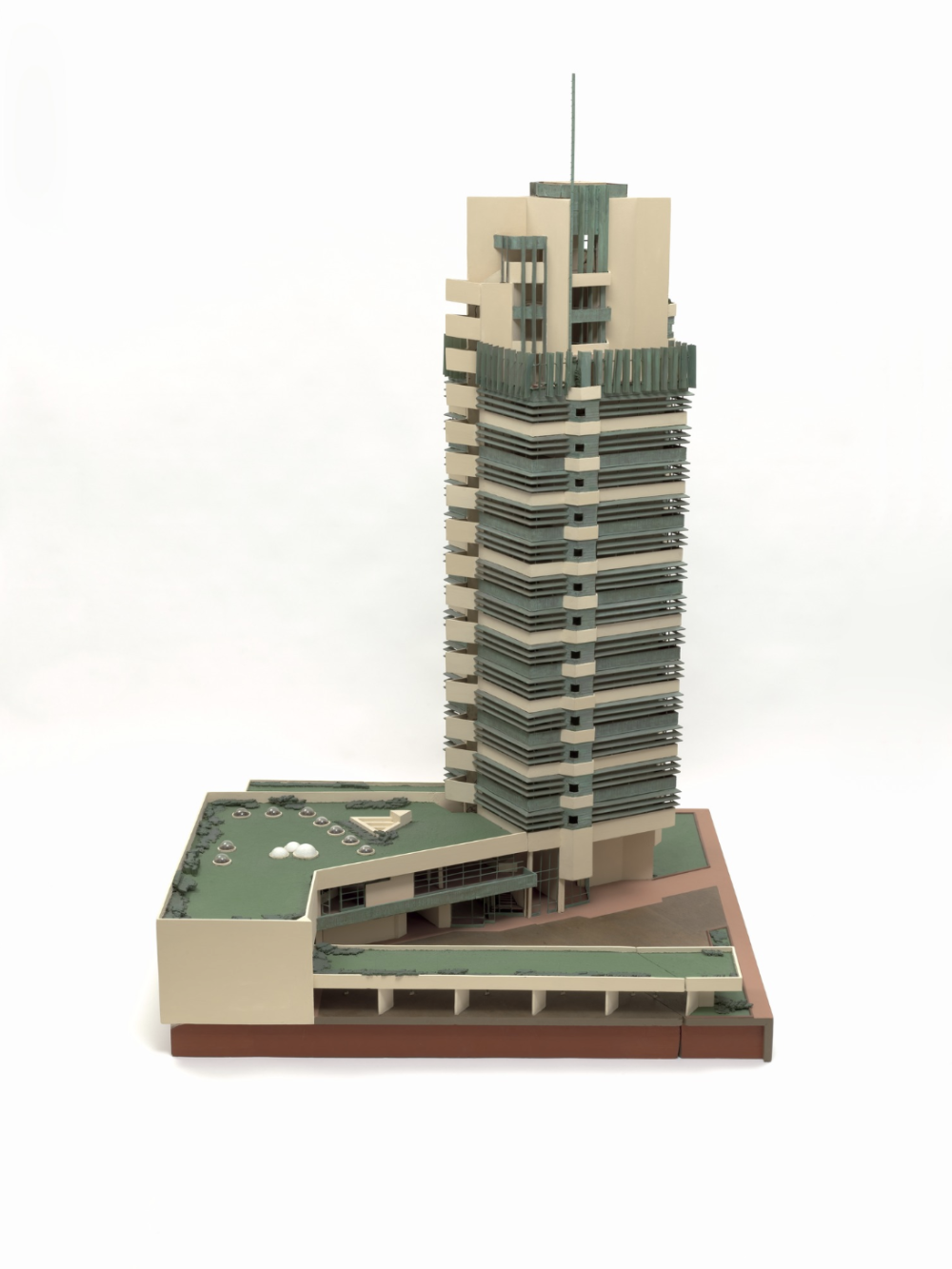
Frank Lloyd Wright
H.C. Price Company Tower, Bartlesville, Oklahoma, 1952–56
Nonetheless, Wright was able to achieve a smaller version of the towers decades later with the design of the Price Tower Arts Center in Bartlesville, Oklahoma. Unveiled in 1956, the structure was Wright’s only built skyscraper and drew on some of the same radical design elements of the St. Mark’s towers.
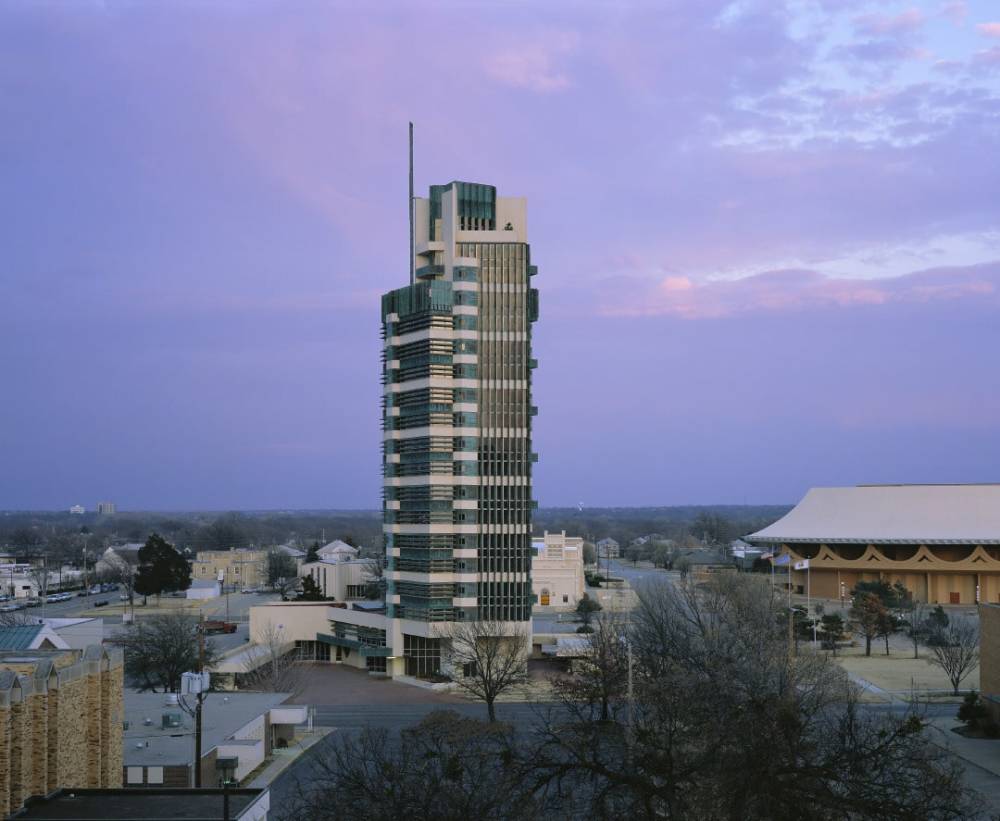
Frank Lloyd Wright
H.C. Price Company Tower, Bartlesville, Oklahoma, 1952–56
As is often the case with true visionaries, Frank Lloyd Wright was too ahead of his time. Wright’s ambitions to realize his modern designs at the scale of an early 20th century skyscraper were largely impossible due to technological limitations. It is hard to imagine how far architecture and technology have come in less than a century. If only Frank Lloyd Wright was still here to see and create in this ‘anything in possible’ era.
