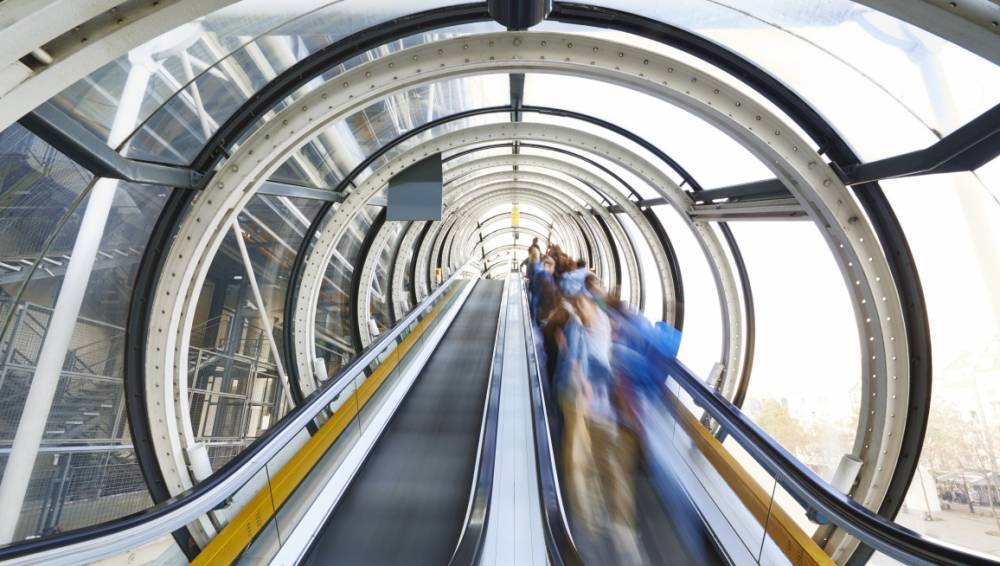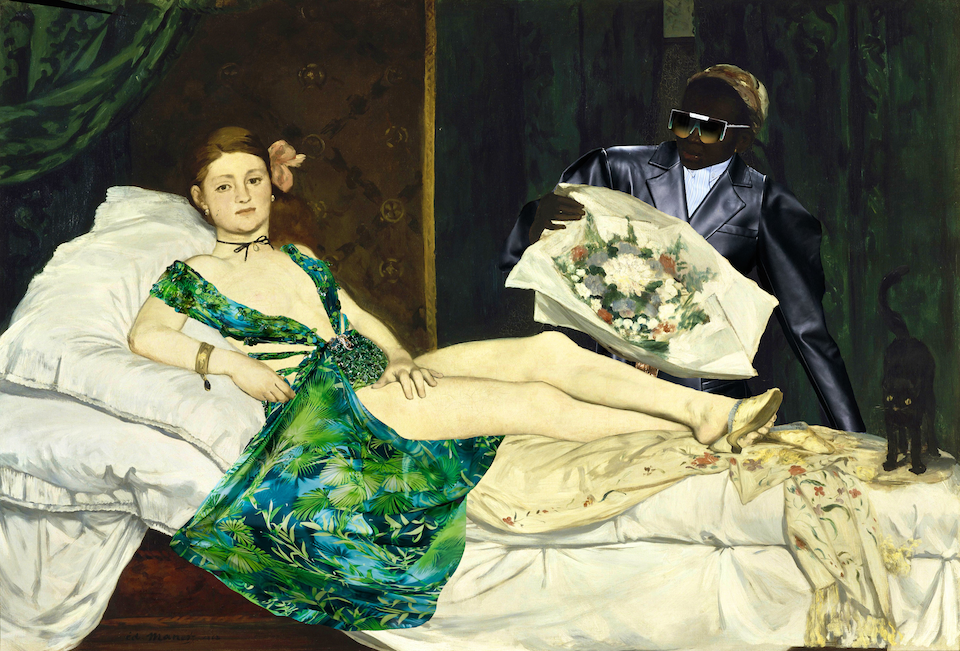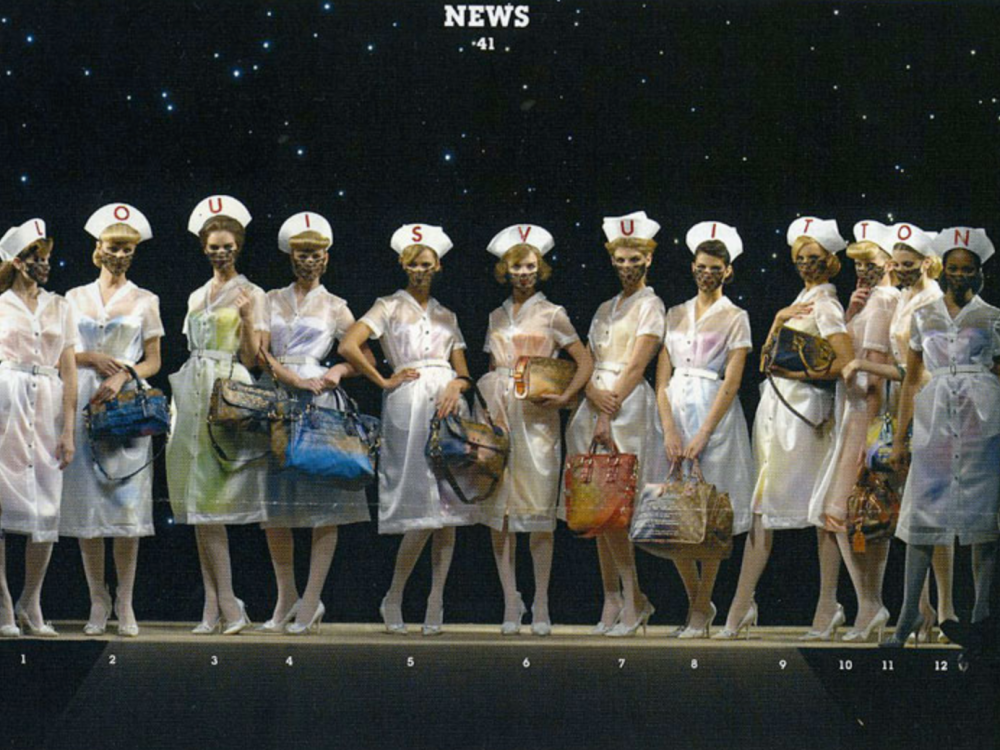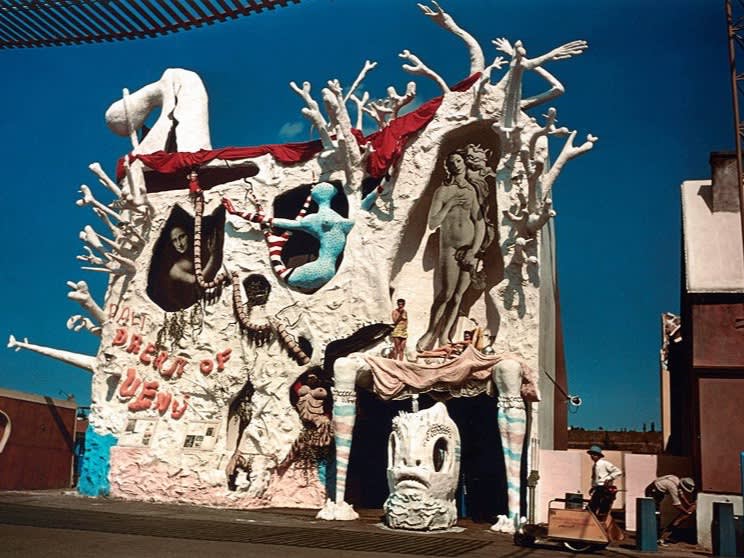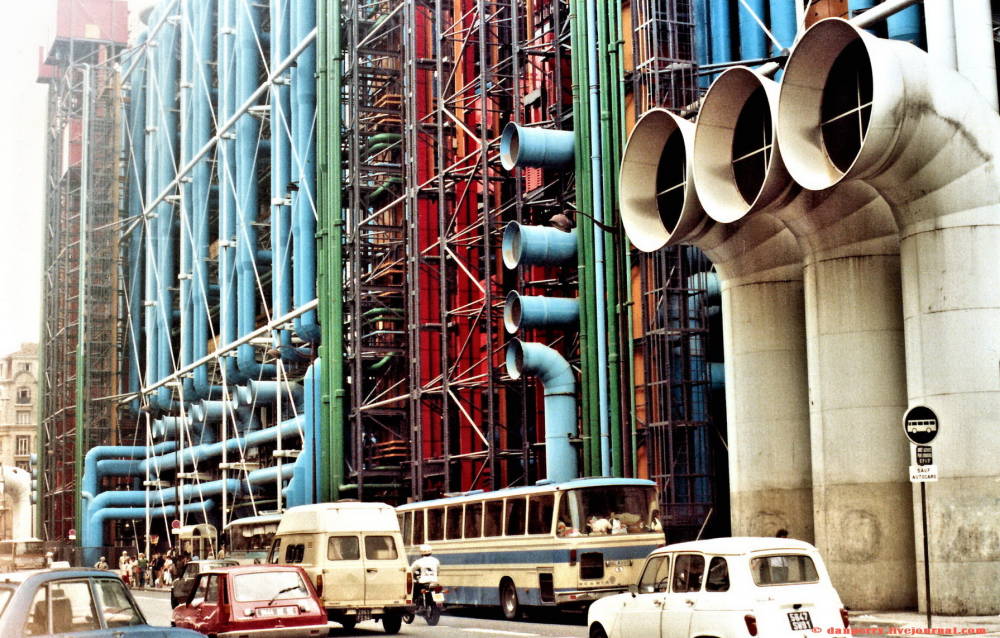
Richard Rogers, Renzo Piano, and Gianfranco Franchini
Centre Pompidou, 1977
Inaugurated on January 31, 1977, the Centre Pompidou is one of Europe’s premier destinations for modern and contemporary art. Located in the 4th arrondissement of Paris, otherwise known as the Marais district, the museum was built with the idea that art in Europe needed to be decentralized, and the French capital was in desperate need of a new cultural center, public library, and a venue for the public to experience and appreciate post-war and contemporary art. Perhaps without surprise, the building’s completion inspired a firestorm of debate amongst the city’s residents who were largely horrified by the complex, colorful structure that overwhelmed a section of Paris’ 19th-centry cityscape.
The lead architects for the project were handpicked through a process that attracted 681 competitors from over 45 countries. In 1971, an international jury, chaired by architect and engineer Jean Prouvé, selected a design submitted by three relatively unknowns at the time, British architect Richard Rogers, and Italians Renzo Piano, and Gianfranco Franchini. The trio’s proposal, which was expected to cost 993-million French Francs, was heavily influenced by an unrealized project conceptualized by an English architect named Cedric Price.
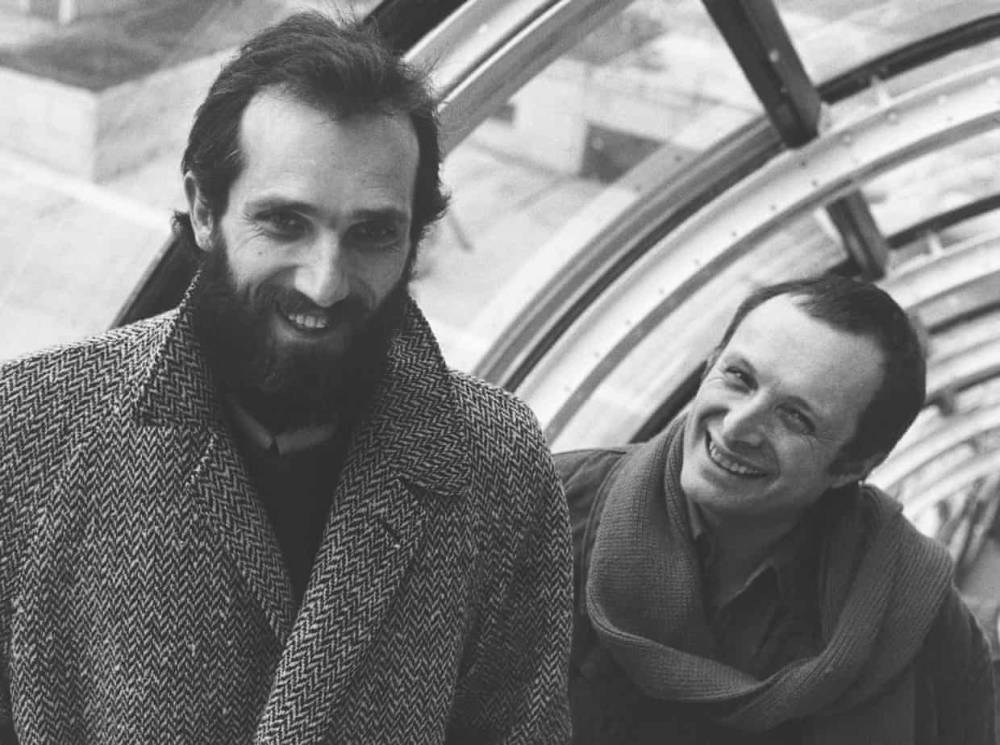
Portrait
Renzo Piano, left, and Richard Rogers, right, 1977
A key element in the Pompidou’s physical and ideological development was Price’s 1961 ’Fun Palace’, which provided new theories of spatial layout and visitor experience. The Fun Palace drew up alternative ideas relating to flexibility, mobility, and the reinvention of architecture for a new, modern world. This top-down architectural approach was a key component and framework for the design, materials, and functionality of the Centre Pompidou.
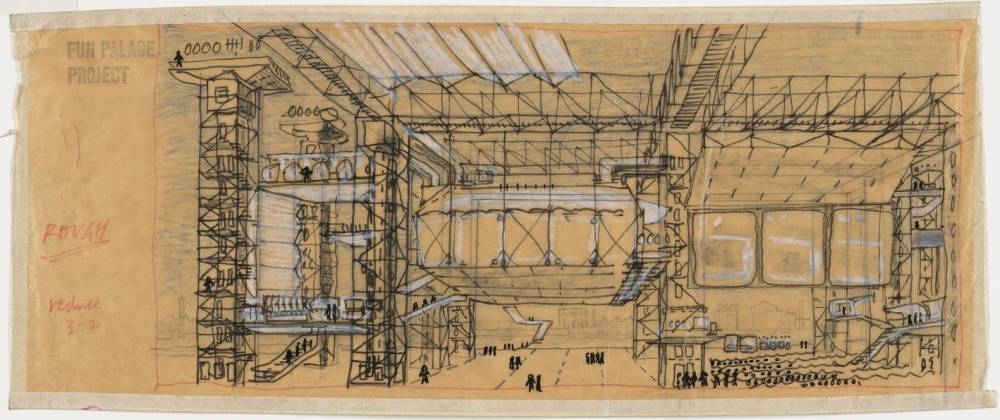
Cedric Price
Fun Palace, 1959-61
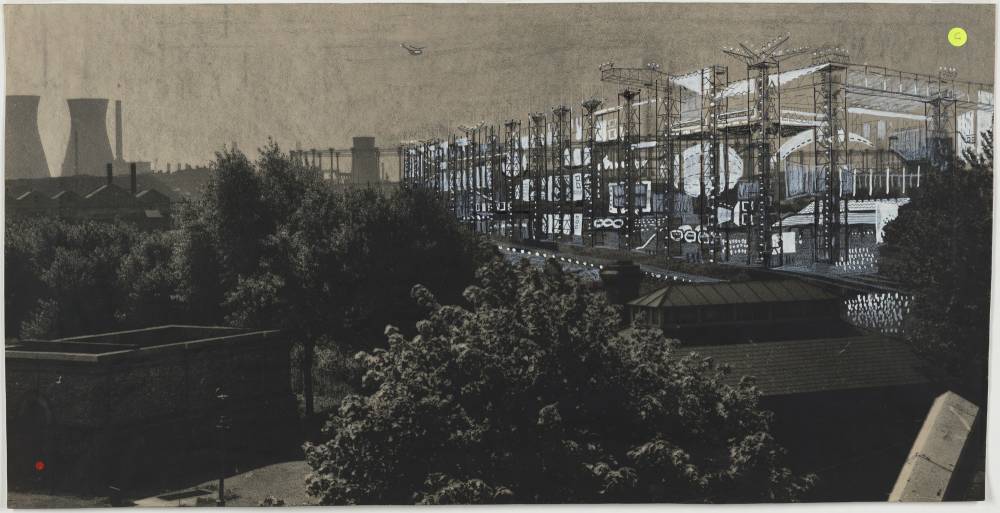
Cedric Price
Fun Palace, 1959-61
Upon first glace, it is obvious that the Pompidou breaks the mold of classical, French architecture. Large, clunky, colorful, and unfinished-looking, the building’s design was initially poorly received by Parisians and, to this day, many tourists mistake it as being under construction. The Pompidou’s metal framework gives the appearance of uninterrupted scaffolding, while the large pipes enveloping the building’s façade are reflective of an apocalyptic subway grate. Yet, it is through this intentional design that the building communicates all that it stands for: it is flexible, adaptable, thought provoking, and ahead of its time. Like Price’s Fun Palace, The Pompidou is more than a venue for experiencing art; it is a place for exploring, learning, researching, discussing, and more.
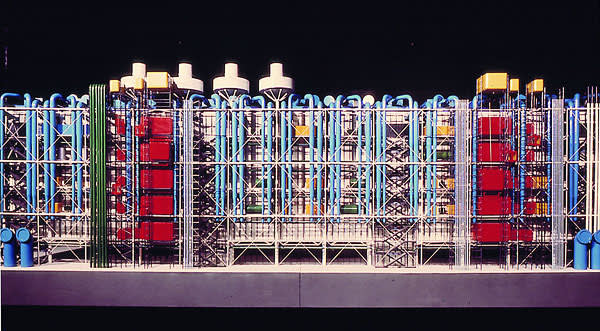
Richard Rogers, Renzo Piano and Gianfranco Franchini
Centre Pompidou, 1977
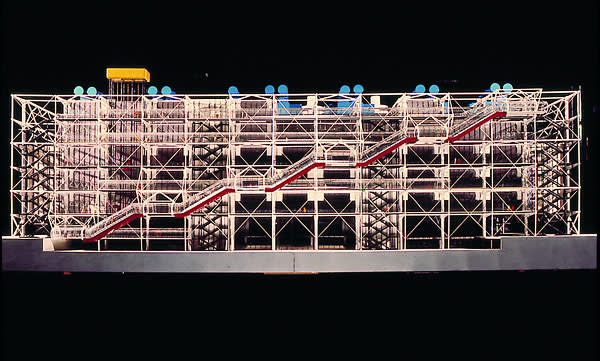
Richard Rogers, Renzo Piano and Gianfranco Franchini
Centre Pompidou, 1977
A primary element of building’s complex design is the architects’ symbolic use of color as a guide for functionality. Blue, for example, represents circulating air, yellow delineates electricity, green is for circulating water, and red is used for methods of transportation – i.e. circulating people – expanding upon the building’s mission that the success of the Centre Pompidou would not be possible without it’s visitor’s involvement. This concept of flow and perpetual motion fits into the Pompidou’s larger theme of movement and flexibility in space.
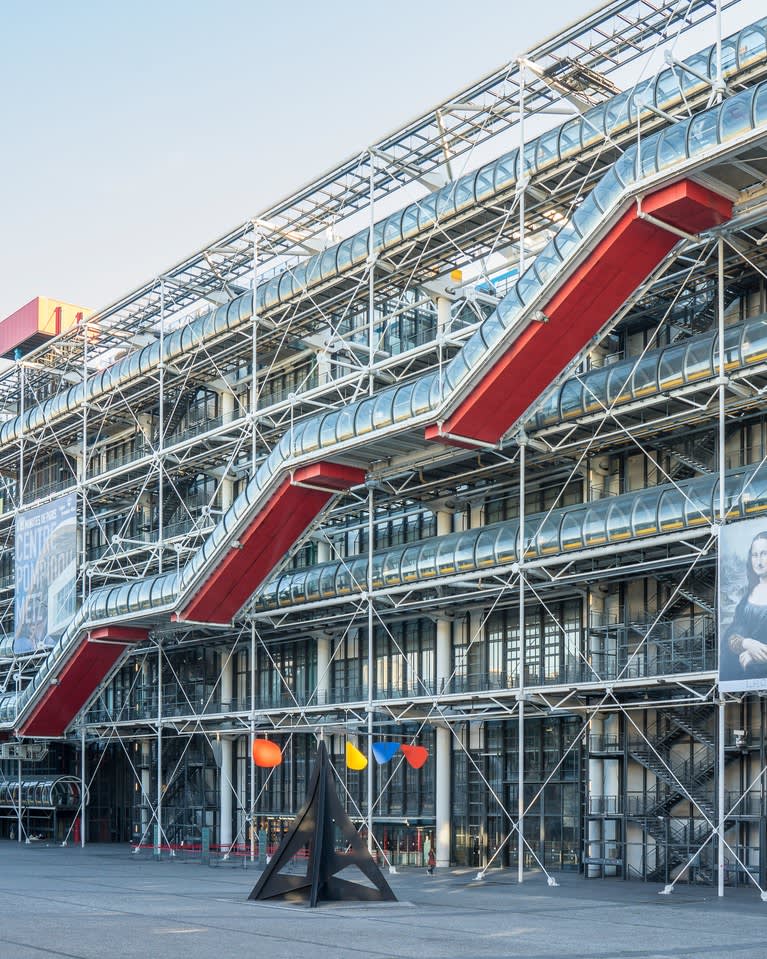
Richard Rogers, Renzo Piano and Gianfranco Franchini
Centre Pompidou, Escalator Detail, 1977
The scaffolding-like structure of the facade creates an intermediary space between building’s exterior and interior functionality. Likewise, the purpose of the building’s protruding escalators as a main function of its design and visitor flow represents the overall democratization of high art and museum spaces. The Pompidou was one of the first of many museums, eventually including the Louvre, to incorporate an escalator into its design, a transportation device previously associated with department stores.
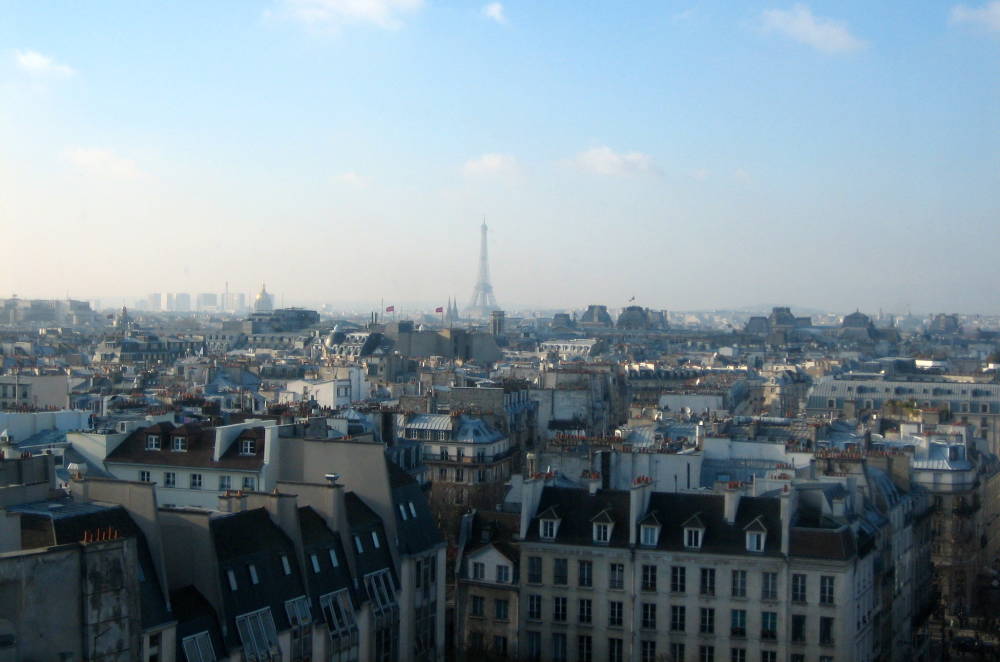
View of Paris from Centre Pompidou
When ascending the escalator, the scaffolding takes form as an extension of the art housed within the building, and places an emphasis on the art outside as an important element of the museumgoer’s experience. From its top floor, visitors are invited to walk around and enjoy views extending towards the north and southwest of Paris. At this level, one can spot the Sacré-Cœur, the Eiffel Tower, Les Invalides and Notre Dam; an homage to the beauty of Paris. In addition to this extension of the space into the city, the ground level of the Museum extends to a vacant concrete square on Plateau Beaubourg, which serves as an area for reflection, performance, creation, engagement, and community.
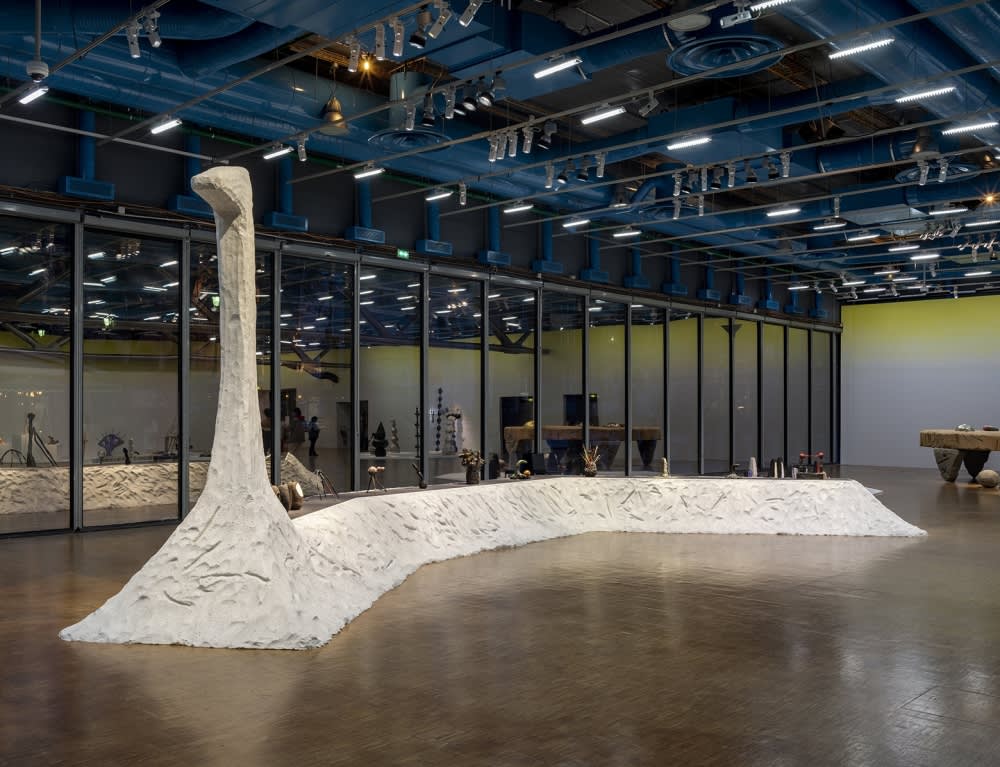
Centre Pompidou
Gallery Interior
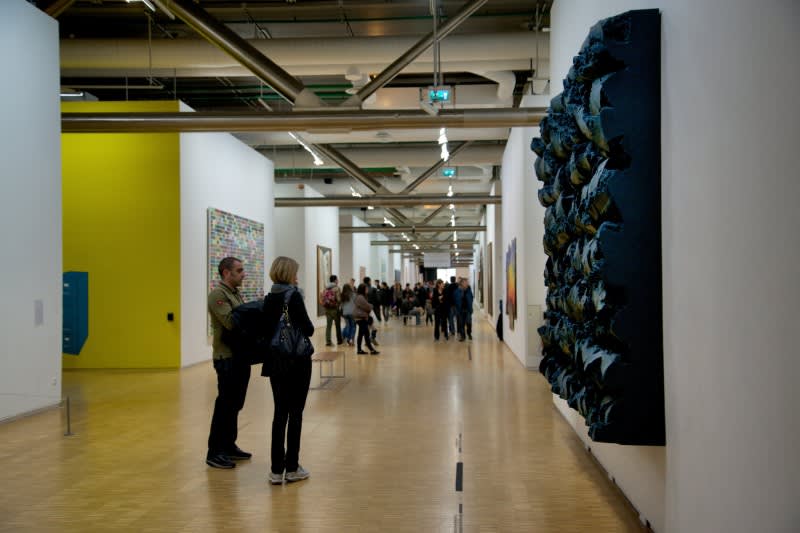
Centre Pompidou
Gallery Interior
Much like the Tate Modern in London, the Pompidou’s open-air format and vast scale allows for tremendous flexibility within its exhibition spaces. While the interior follows an almost white cube museum aesthetic, its exhibition spaces remain relatively stark and the galleries are split by freestanding walls that do not connect to the exposed ceiling, which further democratizes the viewer experience by showing raw pipes extending over priceless works of art.
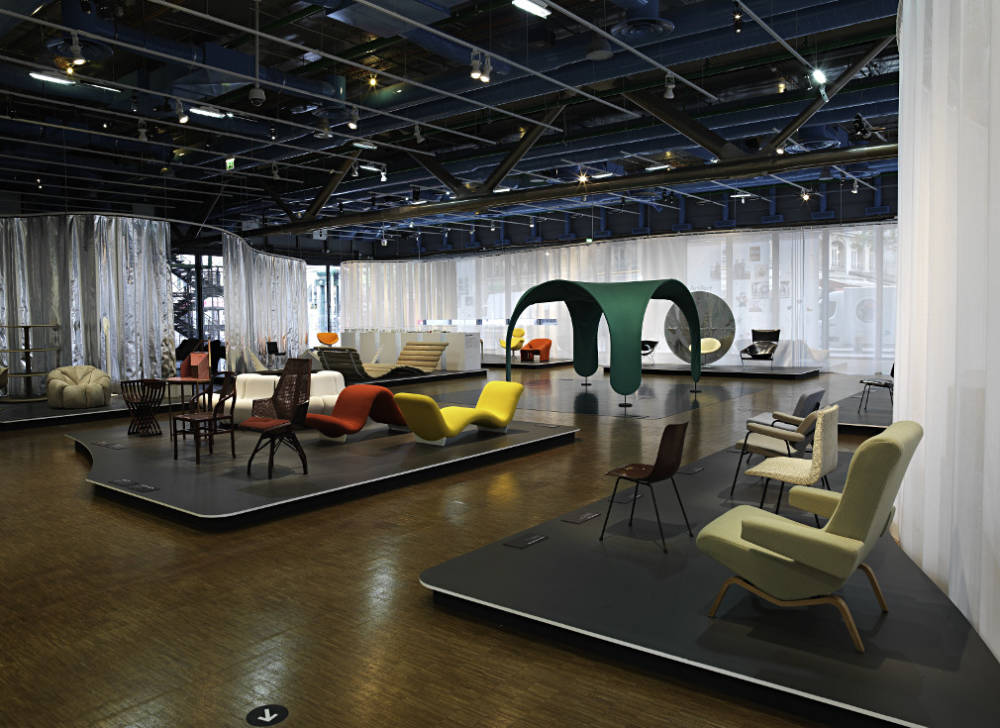
Centre Pompidou
Pierre Paulin Exhibition
Visitors are invited to explore the museum at their own means and take from the experience what they wish. Moreover, to further emphasize that there is no right or wrong way of viewing the collection, the Centre Pompidou periodically rearranges its galleries to propose new questions and encounters. This approach allows for different interpretations of art history; no one work is more important than the next. Given the museum’s mission to decentralize art in Europe, the Pompidou uses it’s innate flexibility in order to accentuate its mission.
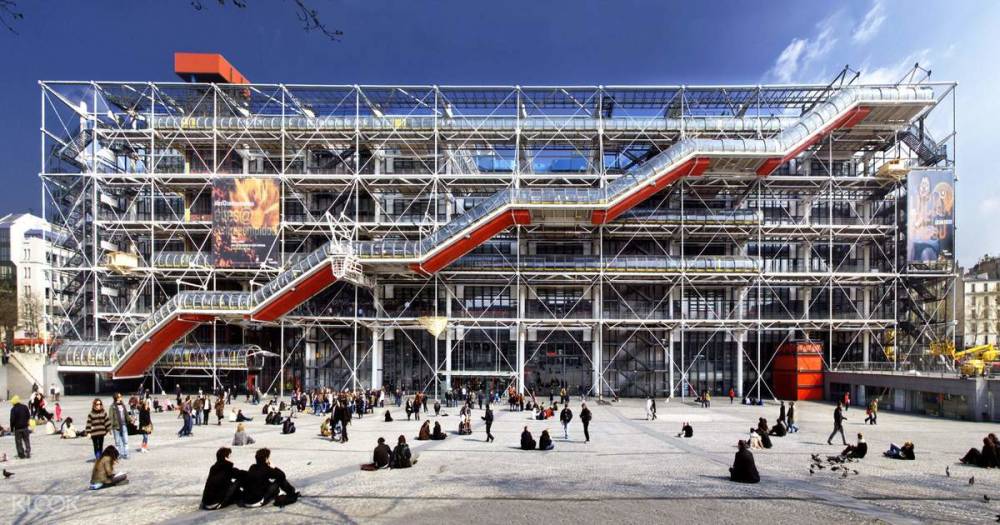
Richard Rogers, Renzo Piano and Gianfranco Franchini
Centre Pompidou, Exterior View
Today, the Pompidou serves as a multicultural hub of architecture as well as artistic, and social exchange. The massive building extends over 7 levels, boasting 2 cinemas, a performance space, a lecture theater, a public reading library, a research library (the Kandinsky library) and copious galleries to showcase a rotating array of priceless works of art.
