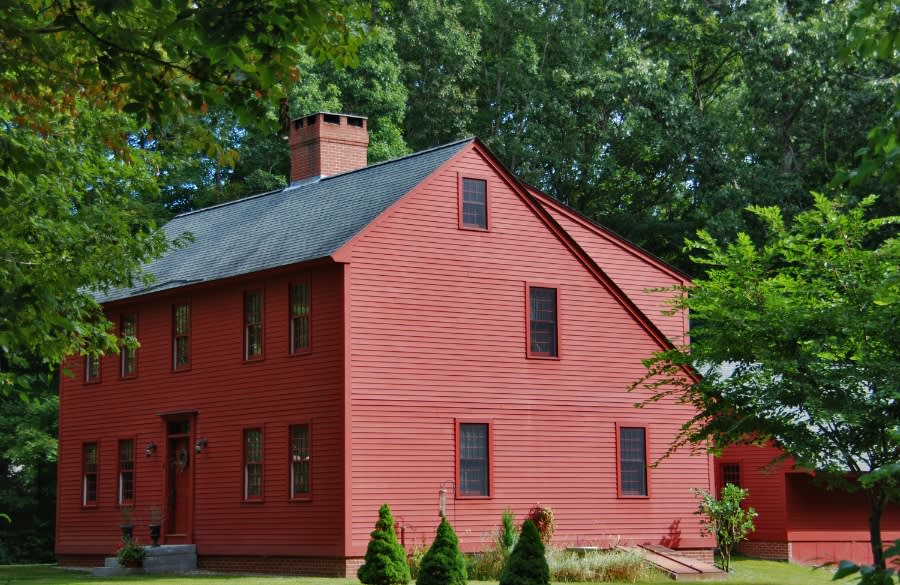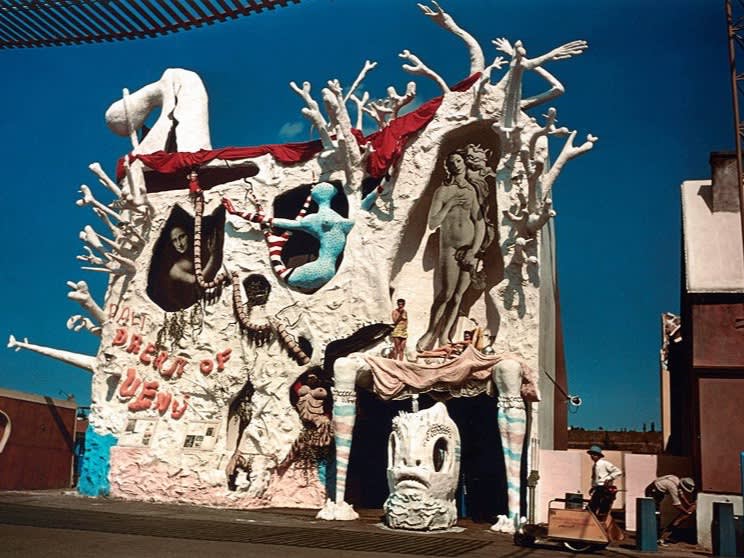
Saltbox House
New England, 1700s
Historically, classic American architectural styles have been largely overlooked on a global scale. While the terms Rococo – originating in 18th-century Europe – and Bauhaus – hailing from Germany in the early 1900s – are familiar idioms to even the most entry-level architecture lover, hundreds of notable movements go overlooked and unappreciated by millions. One such example is the term Saltbox House, a traditional New England-style home popularized by American pioneers and patriots throughout the late 17th and early 18th century.
Named for their striking resemblance to early colonial saltboxes – whose wooden, lidded design incorporated a distinct sloped side to enable ease of access when scooping salt – a defining characteristic of all saltbox houses is seen in their asymmetrical sides and long, pitched roofline. This style of roof, known as a cat-slide, refers to any canopy that extends on a single side below a structure’s main height, providing greater exterior coverage without an increase in the ridge height.

Saltbox House
New England, 1700s
Favored for their practical layout and straightforward interior, saltbox houses generally keep with a consistent, basic design; the aforementioned sloped roof – cutting the first elevation from two stories to a single-story at the back – accompanied by colonial features such as a large center chimney, tight patterned window grilles, and a flat, two-story front facade. According to folklore, this asymmetrical design was first popularized by Queen Anne’s taxation of homes greater than one story on all sides, making them an appealing choice for early working-class families.
Saltbox House
Historical House Plan
Saltbox House
Historical House Plan
Generally built out of wood and other accessible materials, early saltbox models were timber framed and employed post and beam construction, lessening the need for expensive metal nails. Their facades were often finished with clapboards or wood siding and contained additional barriers from the cold; a feature that was greatly appreciated prior to the days of fiberglass insulation and central heating.

Sunny Saltbox House
1670

The Dudley House
1675

Hoxie House
1700s

Samuel Huntington House
1731
As the popularity of saltbox houses grew throughout the colonial period within New England and other East Coast regions, similar structures began popping up across the United States. While the shape of these houses evolved organically as the need for additional space became crucial for growing families, so did their materials, with some later examples employing brick in place of wood.

Colonial Saltbox House
1700s

Stone Saltbox House
1776

Glebe House
1783

Jethro Coffin House
1860s
Despite the numerous architectural and technological advancements that have occurred in the past three centuries, many ‘modern’ saltbox homes are still designed and constructed today by innovative firms around the world.



