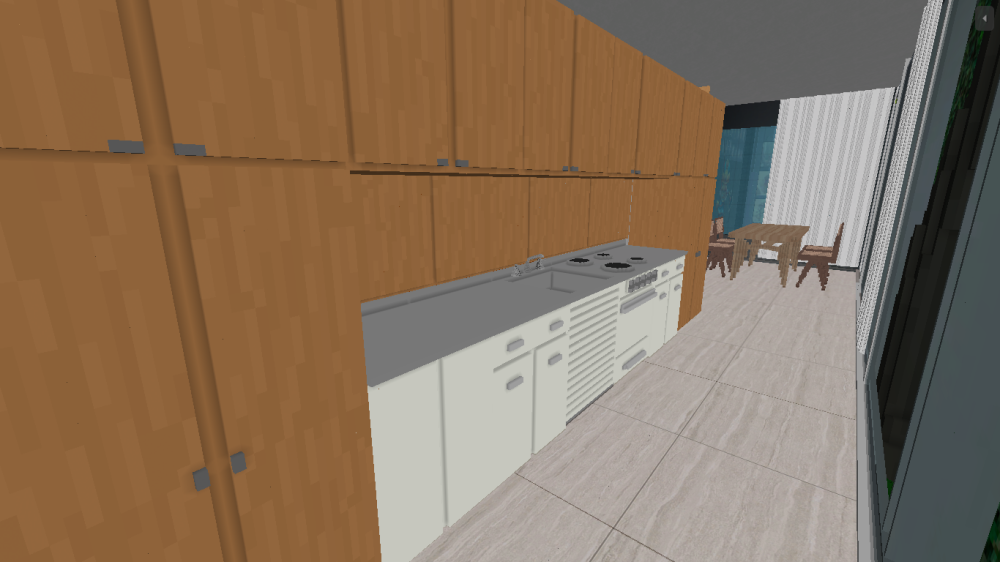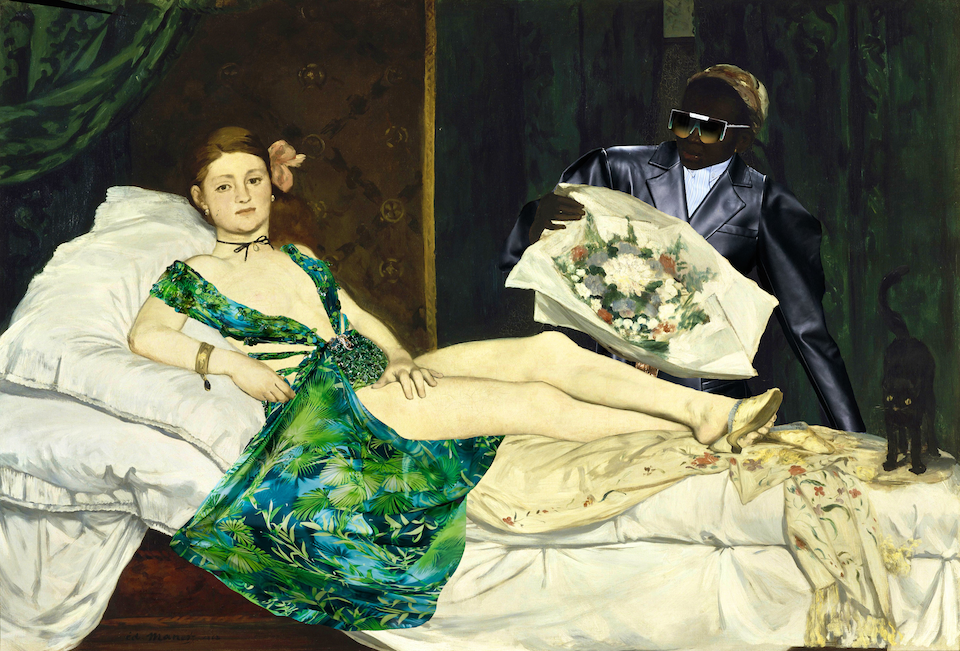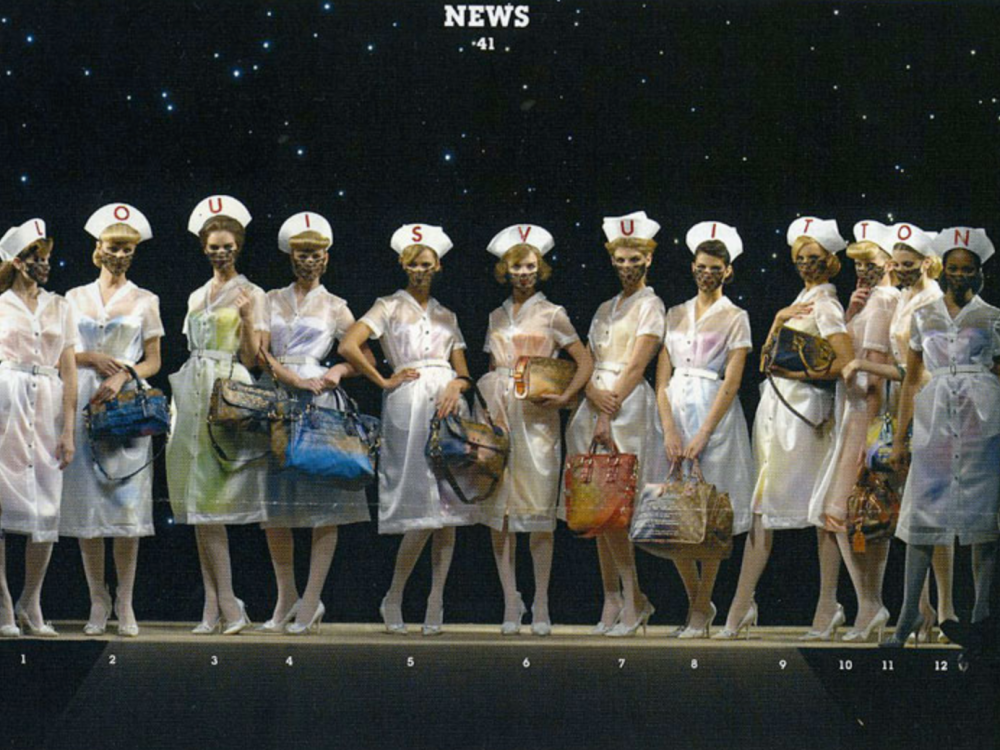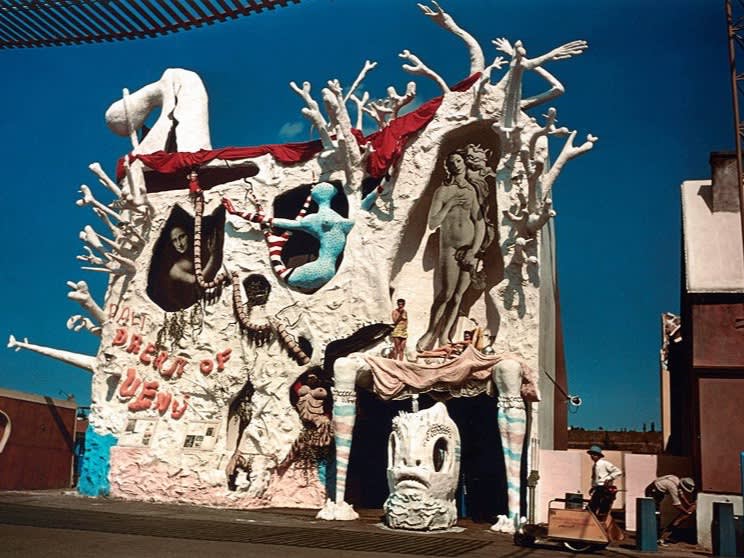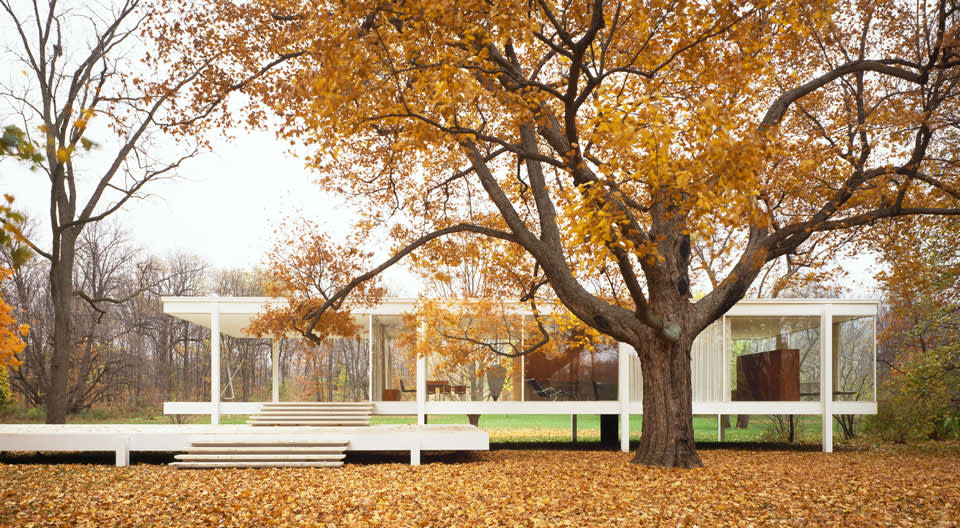
Ludwig Mies van der Rohe
Farnsworth House, 1945-1951
The Farnsworth House, located in Plano, Illinois, is widely considered one of the world’s preeminent examples of modernist architecture. Conceived by German-born architect Ludwig Mies van der Rohe for Dr. Edith Farnsworth, the home was initially intended as a country retreat and weekend refuge to escape the demands of city life. But lest not the structure’s simplistic appearance, single-room interior, and serene setting fool you, the six-year project ended as a bitter divorce between architect and patron akin to the era’s most contentious custody battles.
After purchasing a nine-acre parcel of land, including a scenic meadow, for a few hundred dollars in 1945, Dr. Farsworth toured Mies around the Fox River site – located about an hour southwest of Chicago – expressing her desire to build a small weekend cottage for anywhere between $8,000 and $10,000 – the equivalent of about $110,000 today. Lucky for Farnsworth, Mies fell in love with the property, unlucky, however, that the architect thrived on creative freedom and had little to no respect for budgets; this is a man who, as an adult, abandoned his birth name and rechristened himself Ludwig Mies van der Rohe – tacking his mother’s surname ‘Rohe’ onto the Dutch particles implying nobility.
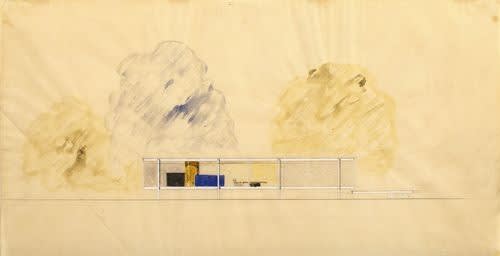
Ludwig Mies van der Rohe
Farnsworth House, 1945-1951
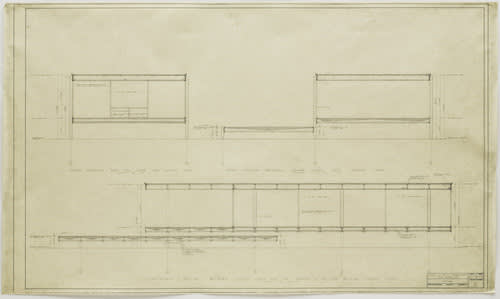
Ludwig Mies van der Rohe
Farnsworth House, 1945-1951
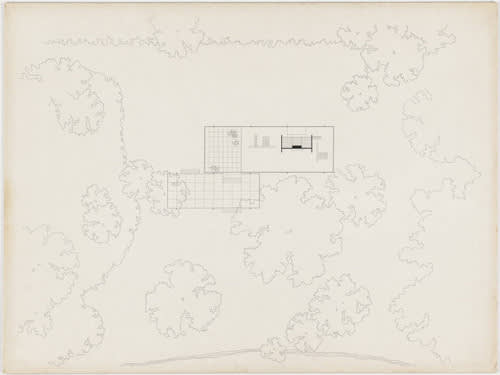
Ludwig Mies van der Rohe
Farnsworth House, 1945-1951
Much like the Roman architect/engineer Vitruvius, Mies was obsessed with finding the correct sites on which his projects could live. Having already sketched an idea for a ‘glass house on a hillside’ back in 1934, the architect’s unrealized vision was finally about to take shape. Largely disregarding Edith’s functional and budgetary constraints, Mies insisted on placing the home close to the property’s river – a major flooding hazard – and elevating the entire structure five feet off the ground. Furthermore, he fell so in love with the surrounding forest and natural meadow that he expressed a desire to build the house entirely out of glass – an expensive proposition – employing steel solely for structural support. Widely praised for his successful use of glass, Mies refused to employ cheap materials and despised ornamentation, believing that decorative qualities in a work should be achieved only through richness of mediums; it’s no wonder the architect coined the phrase ‘Less is More’.
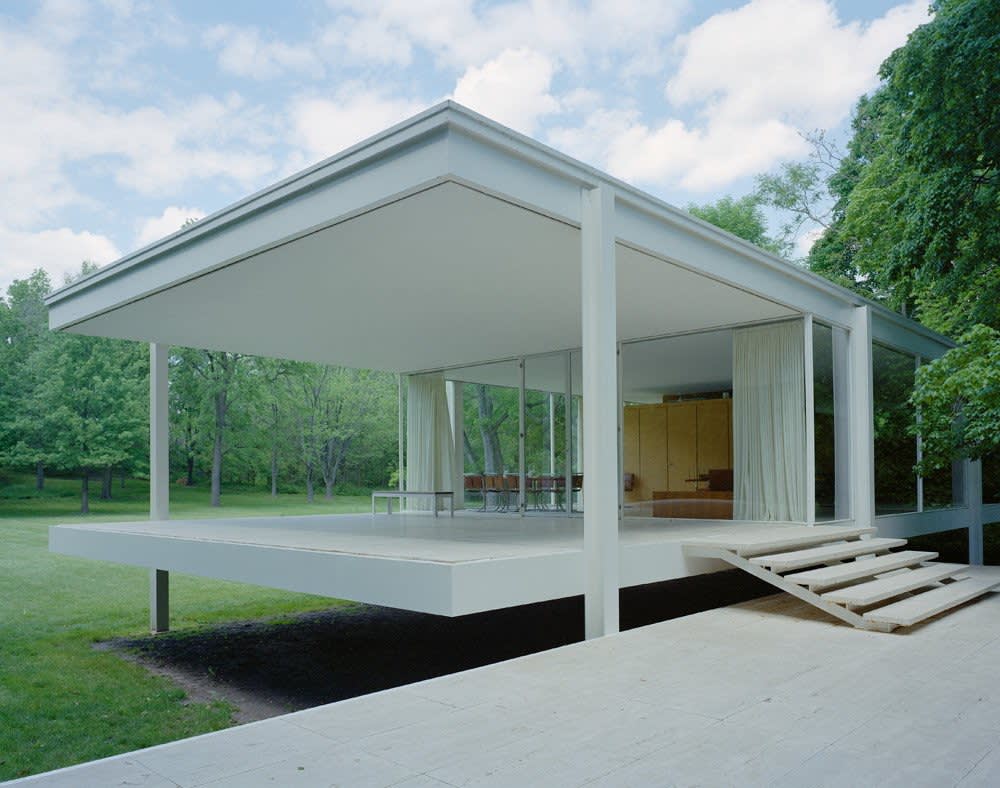
Ludwig Mies van der Rohe
Farnsworth House, 1945-1951
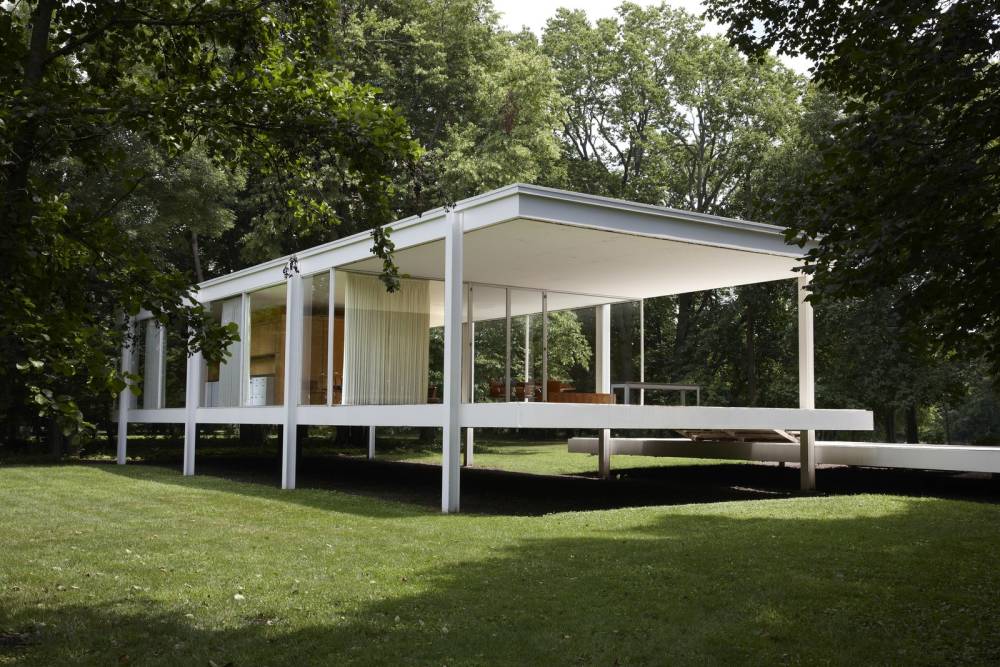
Ludwig Mies van der Rohe
Farnsworth House, 1945-1951
Similar to his design for the German Pavilion – arguably Mies’s first international masterpiece – for the 1929 International Exposition in Barcelona, the architect envisioned a single-story, open-plan structure for Dr. Farnsworth, elevated from ground level and accessible only by a low-slung travertine marble stairway – placed to face the river rather than the street, encouraging visitors to view the house from various angles upon approach.
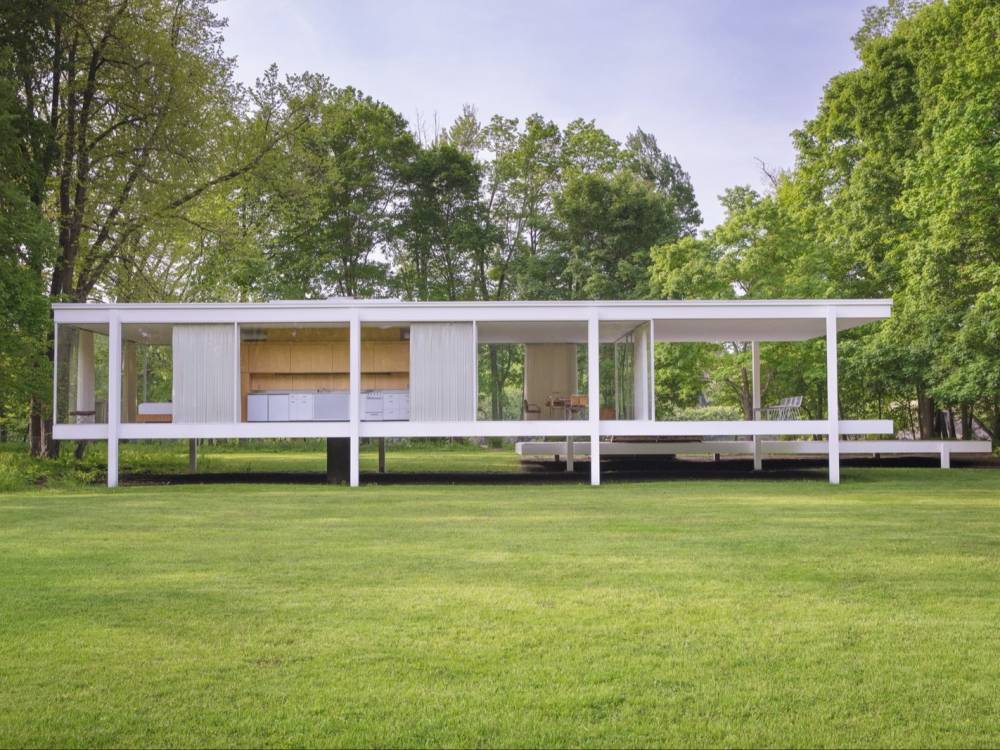
Ludwig Mies van der Rohe
Farnsworth House, 1945-1951
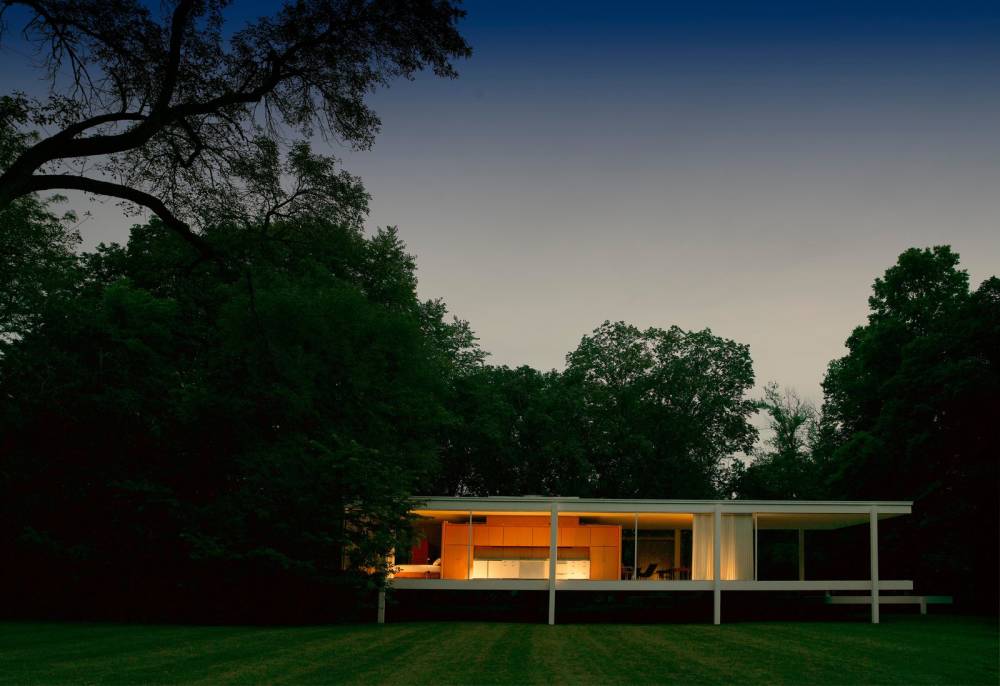
Ludwig Mies van der Rohe
Farnsworth House, 1945-1951
Ultimately, the Farnsworth House embodies Mies van der Rohe’s concept of a “universal space”. Inside, the glass cubic structure is divided by wooden blocks: the largest, center form functions as a kitchen, bathroom, and fireplace – otherwise referred to as the ‘service core’ – and partitions the home’s living zones, while the other block – which was added later – provides closet storage. Furthermore, the mundane details that make a house livable – such as plumbing, heating, and wiring – funnel into a three-foot ‘utility stack’ which extends from the core of the structure and serves as one of only a few connections between the interior and the earth below. As is the case of the Farnsworth House, an implied sense of freedom from structure was the core concept behind Mies van der Rohe’s idea of modern architecture in the age of technology.
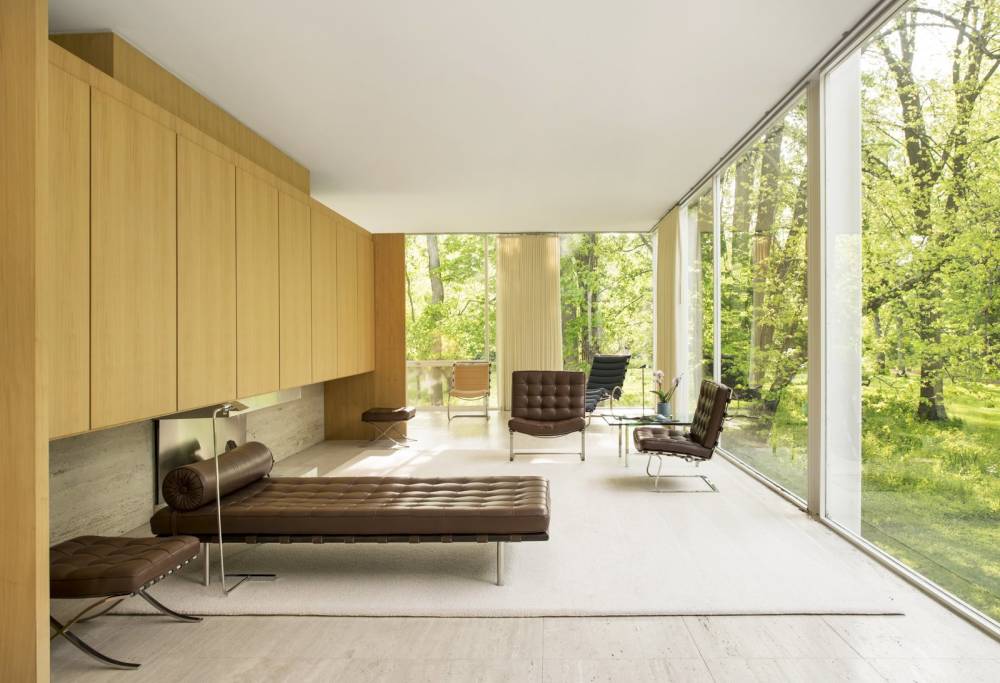
Ludwig Mies van der Rohe
Farnsworth House, 1945-1951
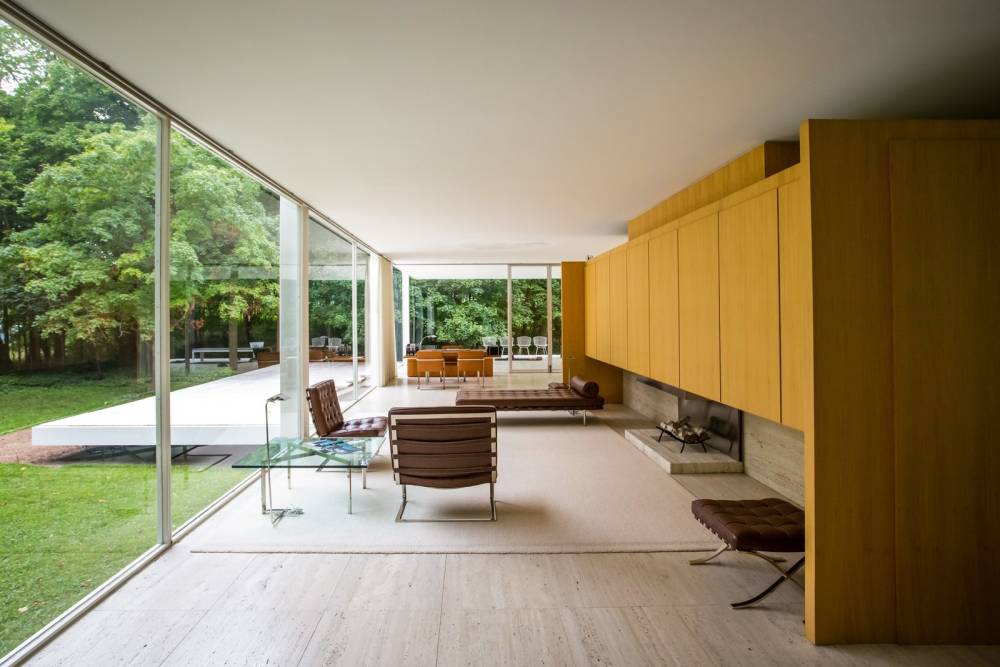
Ludwig Mies van der Rohe
Farnsworth House, 1945-1951
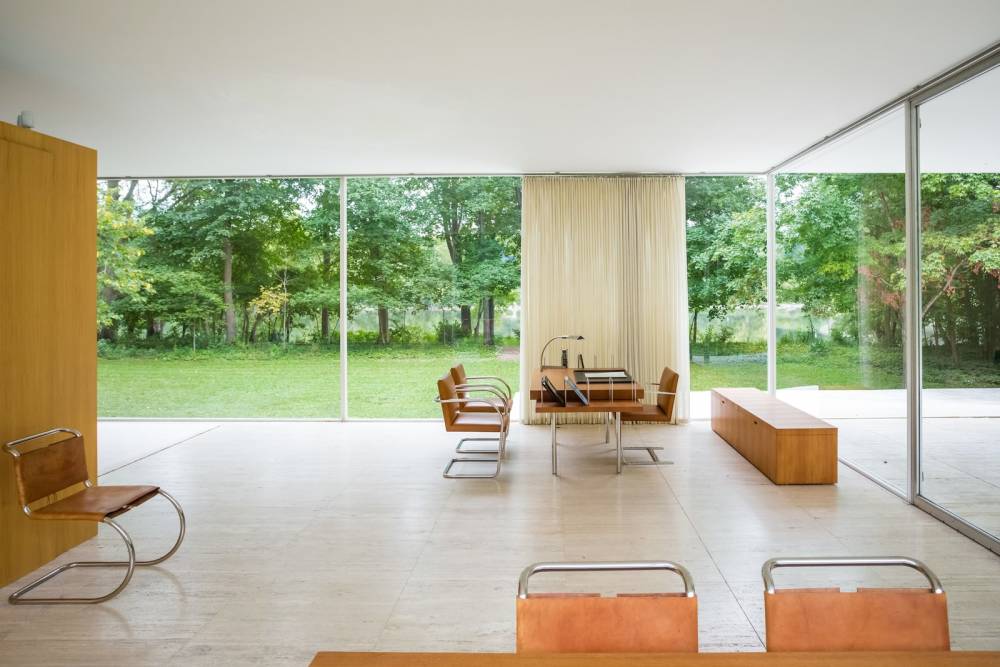
Ludwig Mies van der Rohe
Farnsworth House, 1945-1951
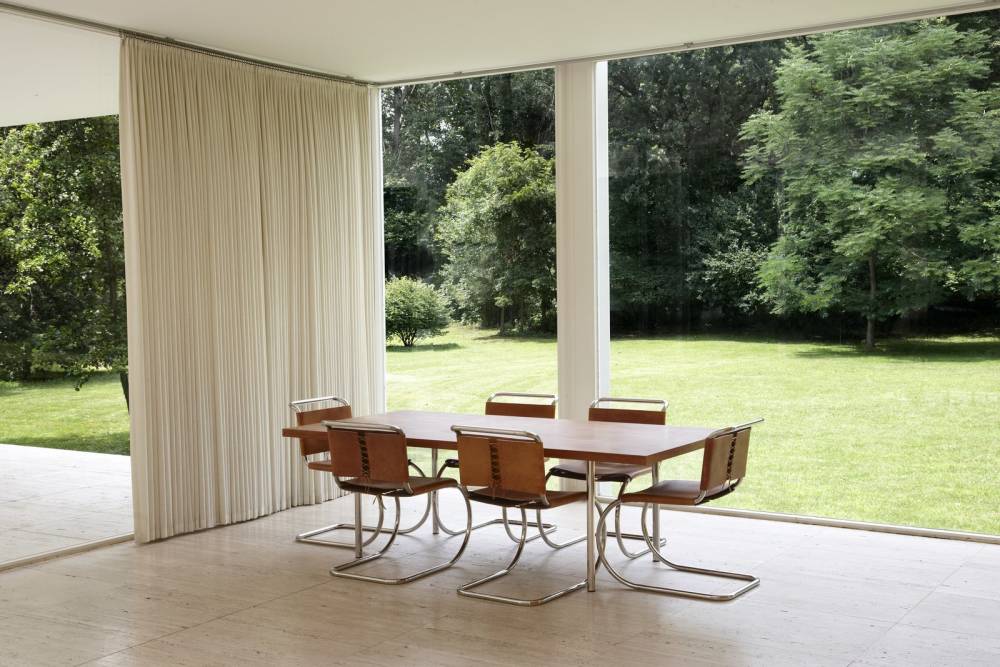
Ludwig Mies van der Rohe
Farnsworth House, 1945-1951
While Mies intended the surrounding wooded area to give the house ample privacy, Dr. Farnsworth labeled the resulting home – which took a total of six years to build – entirely “unlivable”. Lack of privacy, as well as lack of comfort and poor insulation due to material choice were points of criticism of the International Style of architecture and major points of contention between Edith and Mies. Still, regardless of its shortfalls, it is widely and accurately claimed that all modern houses come, in some way, from Mies van der Rohe’s Farnsworth House.
Ludwig Mies van der Rohe
Farnsworth House, 1945-1951
Ludwig Mies van der Rohe
Farnsworth House, 1945-1951
Ludwig Mies van der Rohe
Farnsworth House, 1945-1951
Just as Mies brought the past into the future through his complex use of materials coupled with new-age construction methods, Minnie Muse has further pushed the hallmark 20th century design into a new era, recreating Mies’s modernist masterpiece in the metaverse. Our latest project, dubbed MetaMuse Gallery, is a scale replica of the Farnsworth House built on Cryptovoxels, one of today’s leading metaverse platforms. More than a virtual space, the metaverse represents an opportunity to realize ideas not possible in the physical world. As such, we are using MetaMuse gallery as a case study house of our own, in which to curate shows and installations, while, a la Mies, merging architecture of the past with technology of the future.
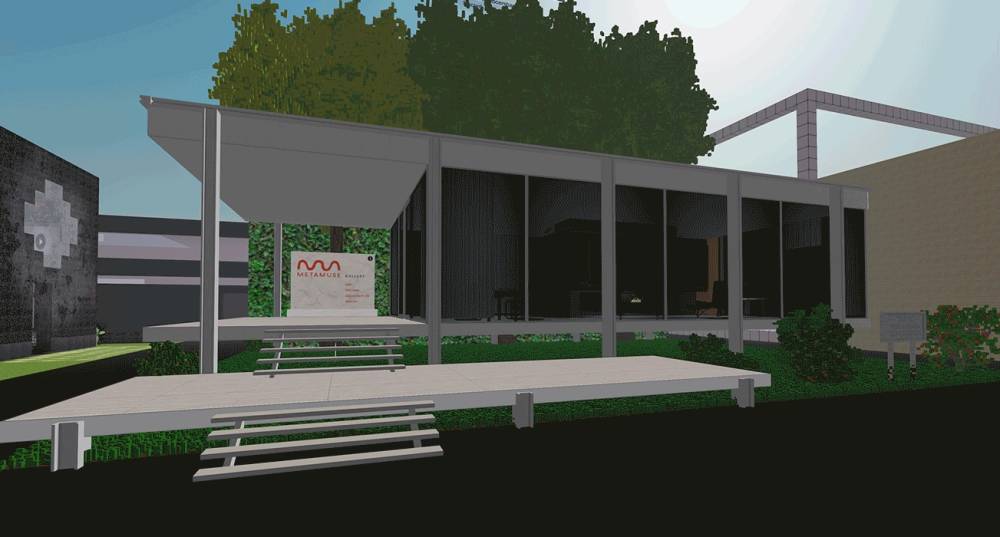
Minnie Muse
MetaMuse Gallery, 2021
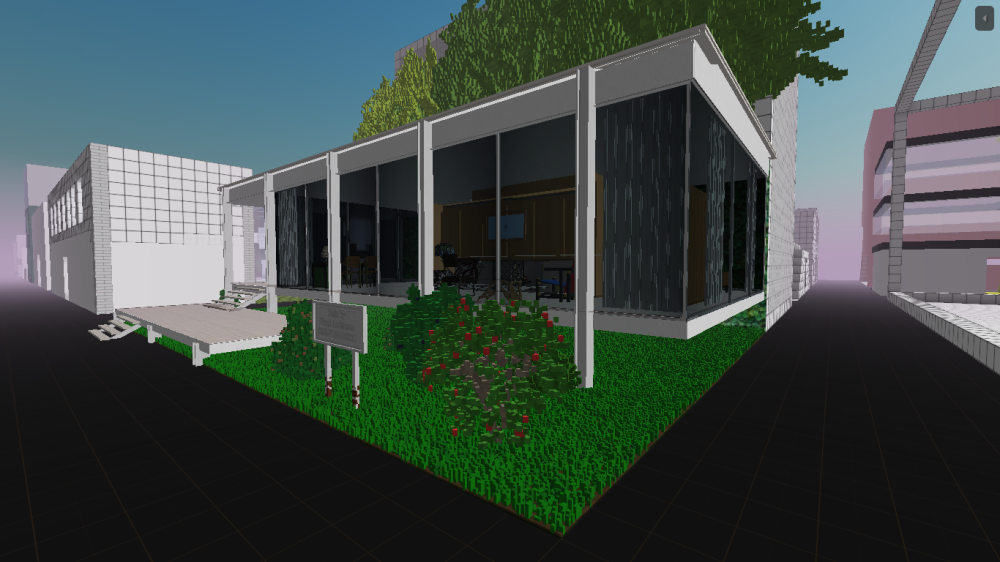
Minnie Muse
MetaMuse Gallery, 2021
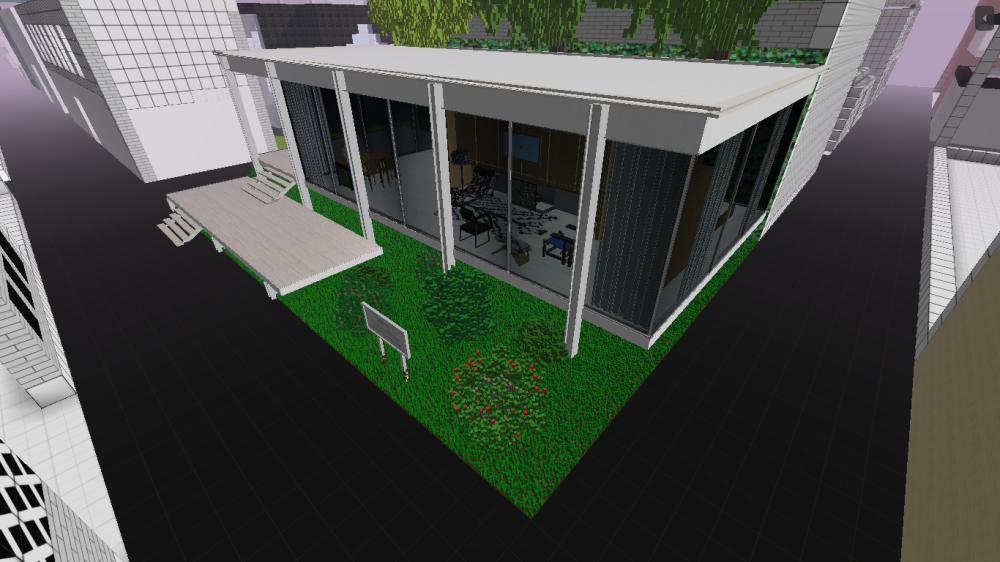
Minnie Muse
MetaMuse Gallery, 2021
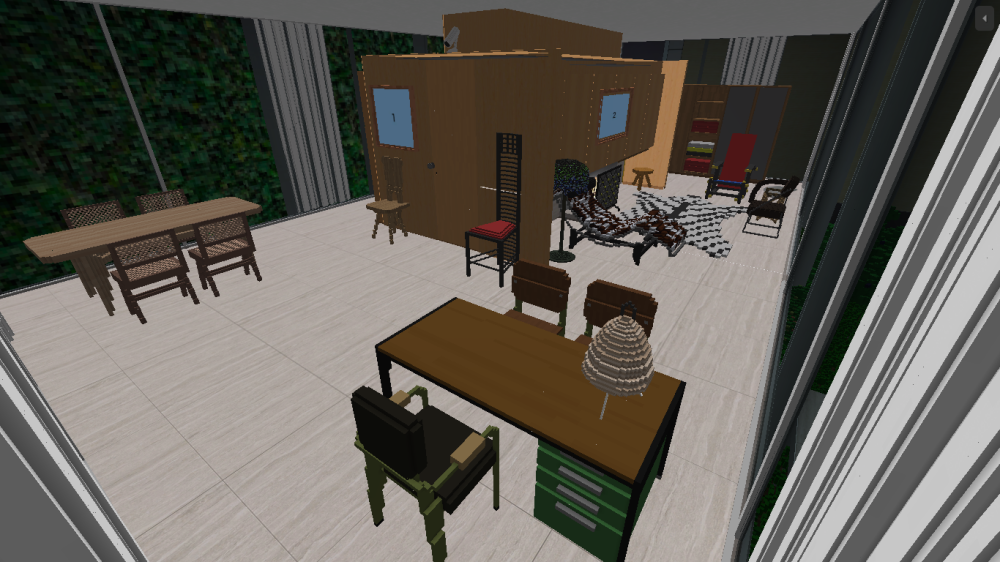
Minnie Muse
MetaMuse Gallery, 2021
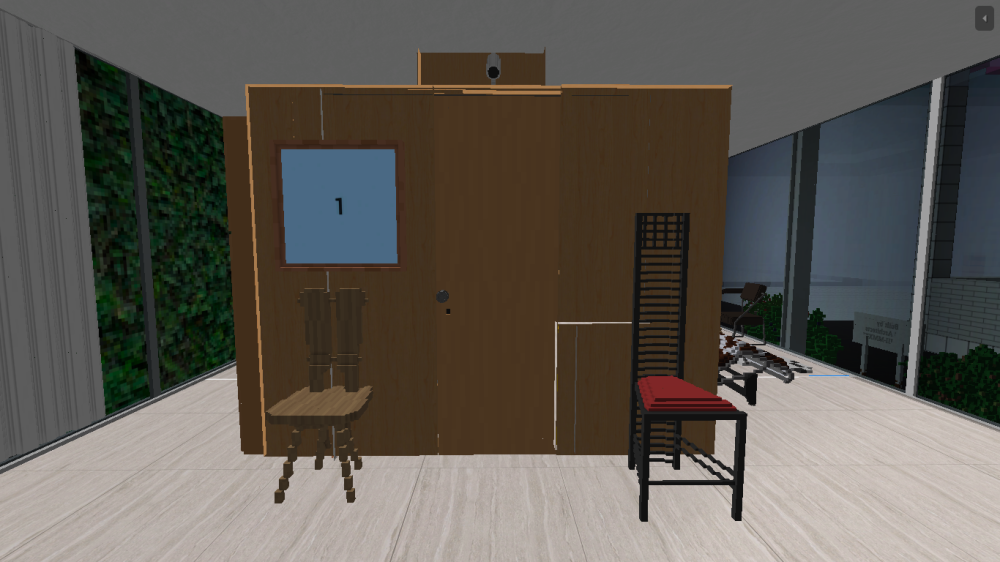
Minnie Muse
MetaMuse Gallery, 2021
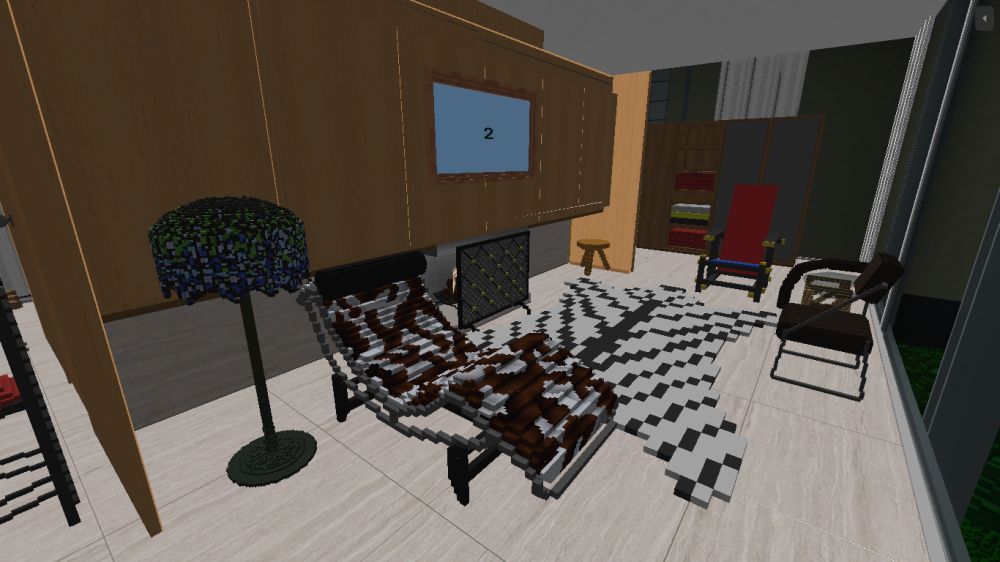
Minnie Muse
MetaMuse Gallery, 2021
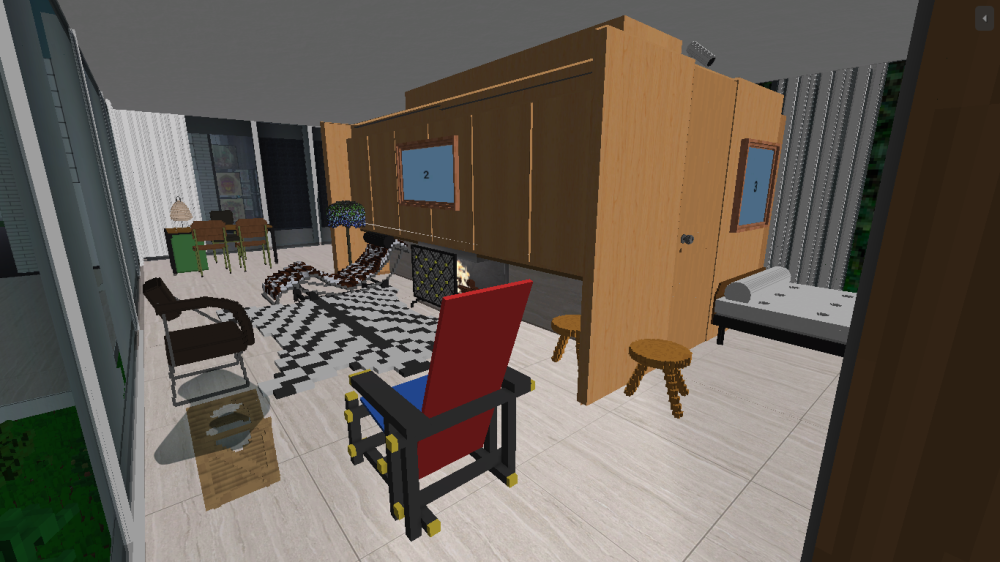
Minnie Muse
MetaMuse Gallery, 2021
