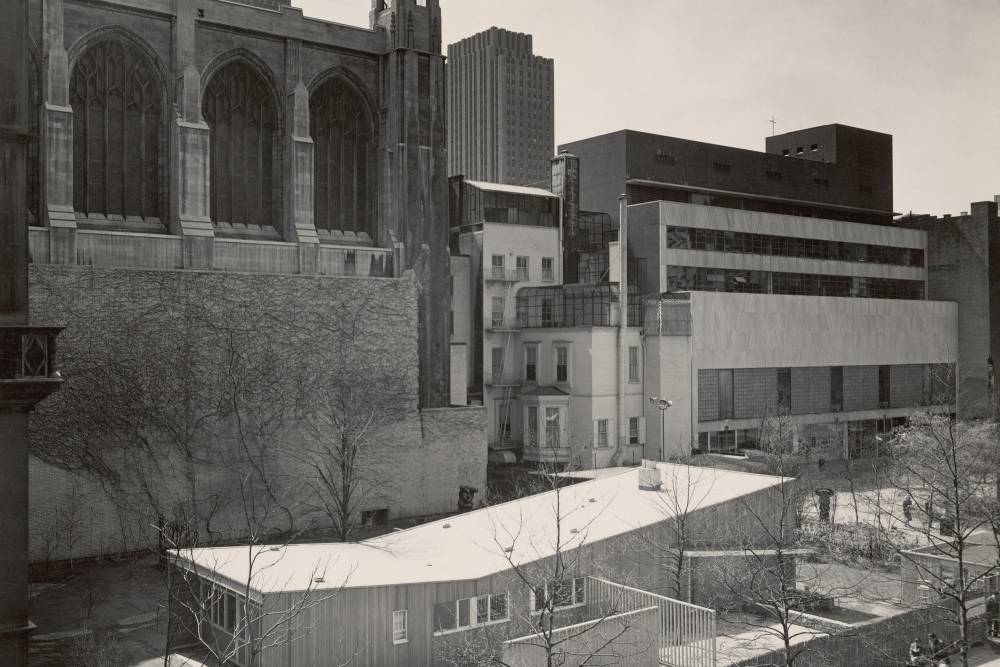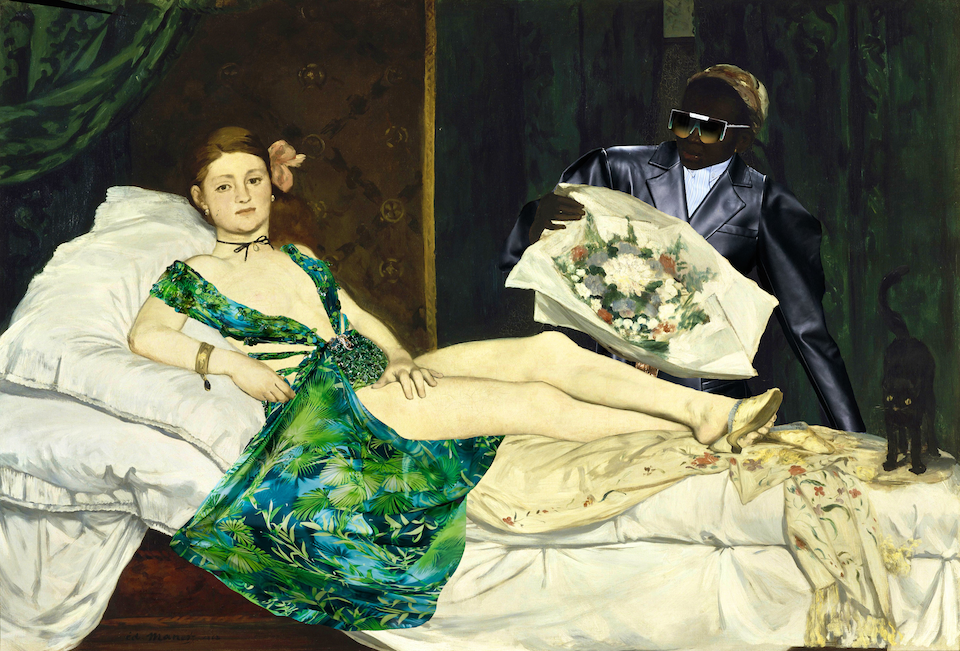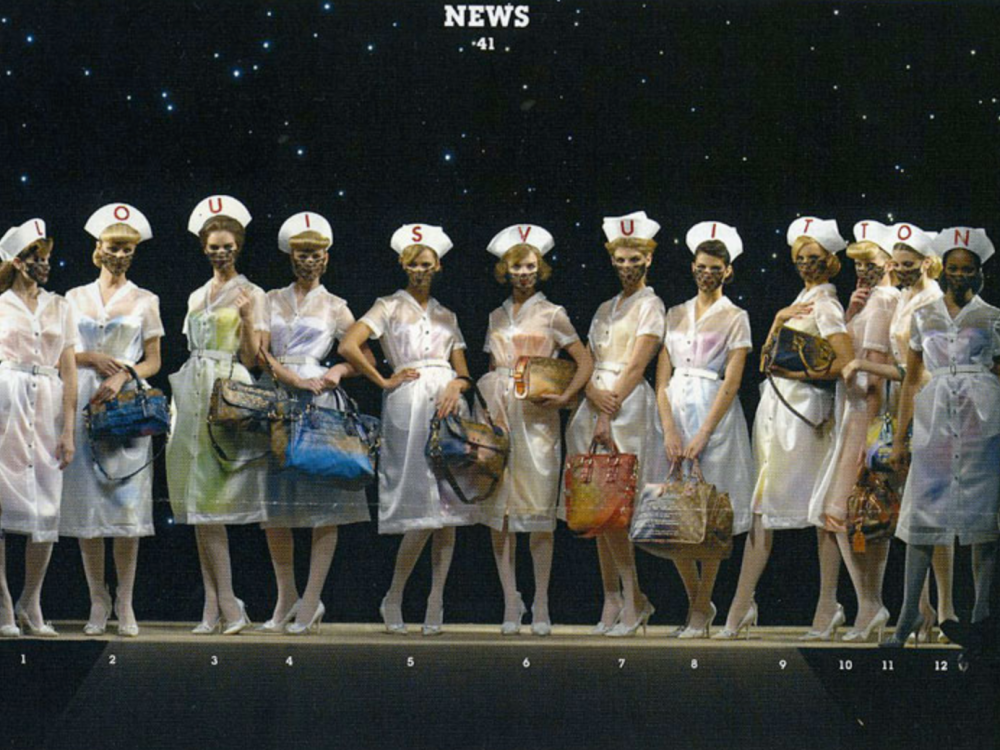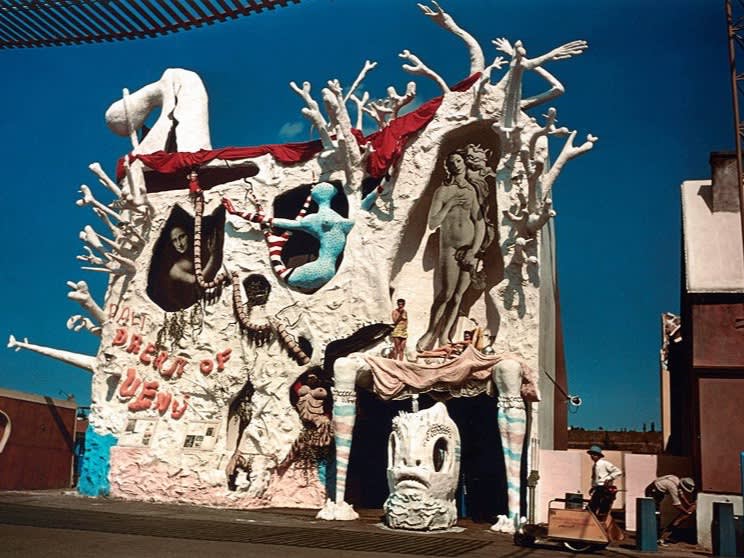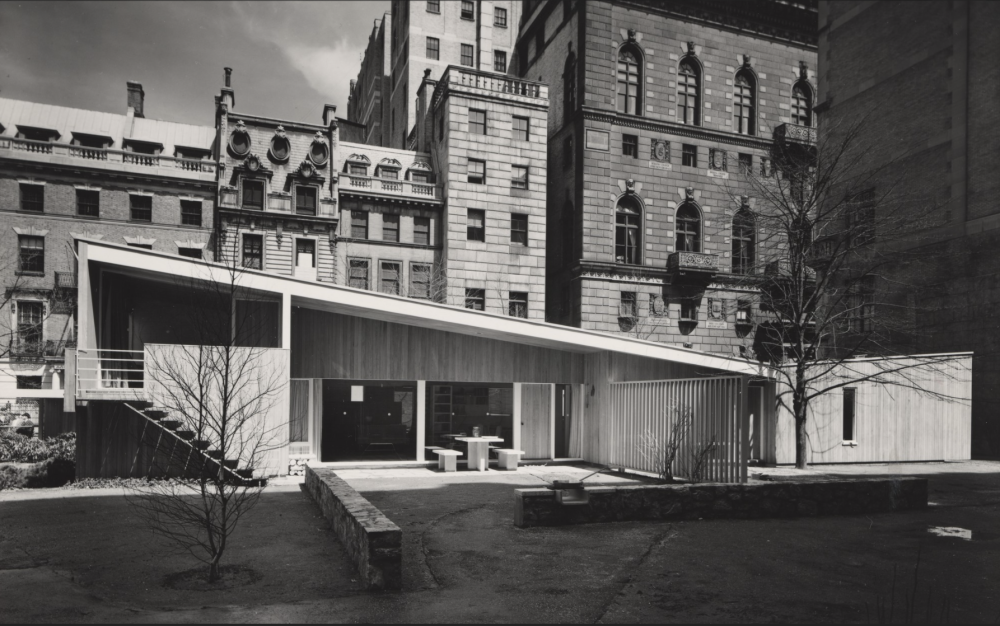
Ezra Stoller
Marcel Breuer, The House in the Museum Garden, 1949
Imagine a world where an art museum allocates valuable resources and funding towards solving a country’s housing crisis. Unthinkable? Maybe by today’s standards, but that is exactly what transpired following the end of World War II, when millions of veterans began returning to civilian life. With the United States facing a sever housing shortage caused by wartime restrictions and a market that was still recovering from the effects of the Great Depression, New York’s Museum of Modern Art decided to take part in the search for viable solutions to combat the nation’s crisis and inspire the future of American housing.
Similar to Arts & Architecture magazine’s Case Study House program taking place on the West Coast, in 1948 MoMA decided to commission a full-scale exhibition house – the first in a series of houses – to be built within the museum’s sculpture garden, in an effort to showcase high-quality residential architecture and demonstrate the cost of post-wartime living. Envisioned as an economical solution for an individually built, architect-designed country home, the entire house was expected to cost $25,000, as not to compete with prefabricated and or mass-produced structures of the era.
Marcel Breuer
The House in the Museum Garden, 1949
Marcel Breuer
House in the Museum Garden, 1949
Marcel Breuer
House in the Museum Garden, 1949
Through addressing issues of adequate housing, quality, and aesthetics, the museum presented the exhibition’s house as a practical design made from the best materials, equipment, and craftsmanship. In addition to the actual structure, MoMA also approached the project as an opportunity to educate the public about the cost of modern housing though an illustrated catalogue with an exact analysis of building costs, as well as estimates of construction costs for the same house in other locations and if one were to use different materials.
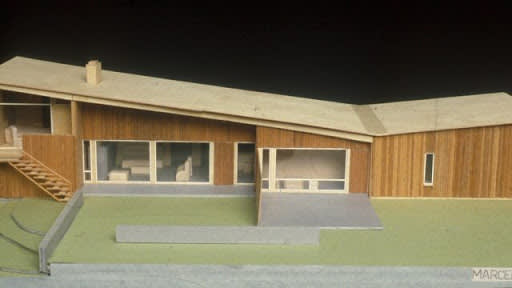
Marcel Breuer
The House in the Museum Garden, Model, 1949
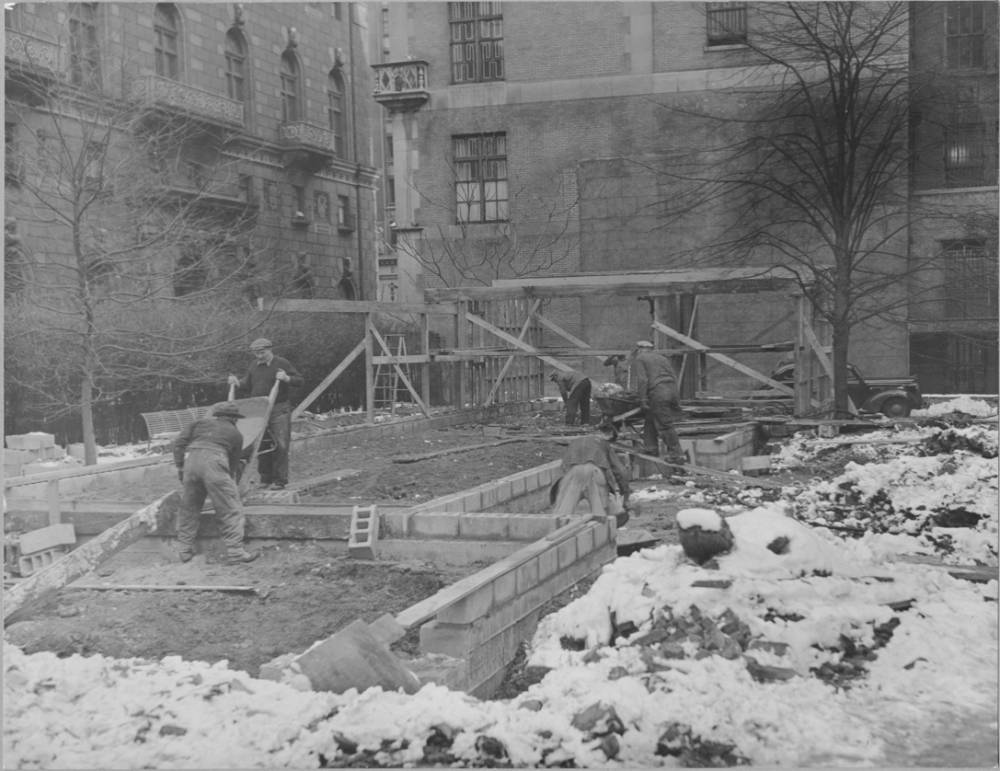
Marcel Breuer
The House in the Museum Garden, 1949
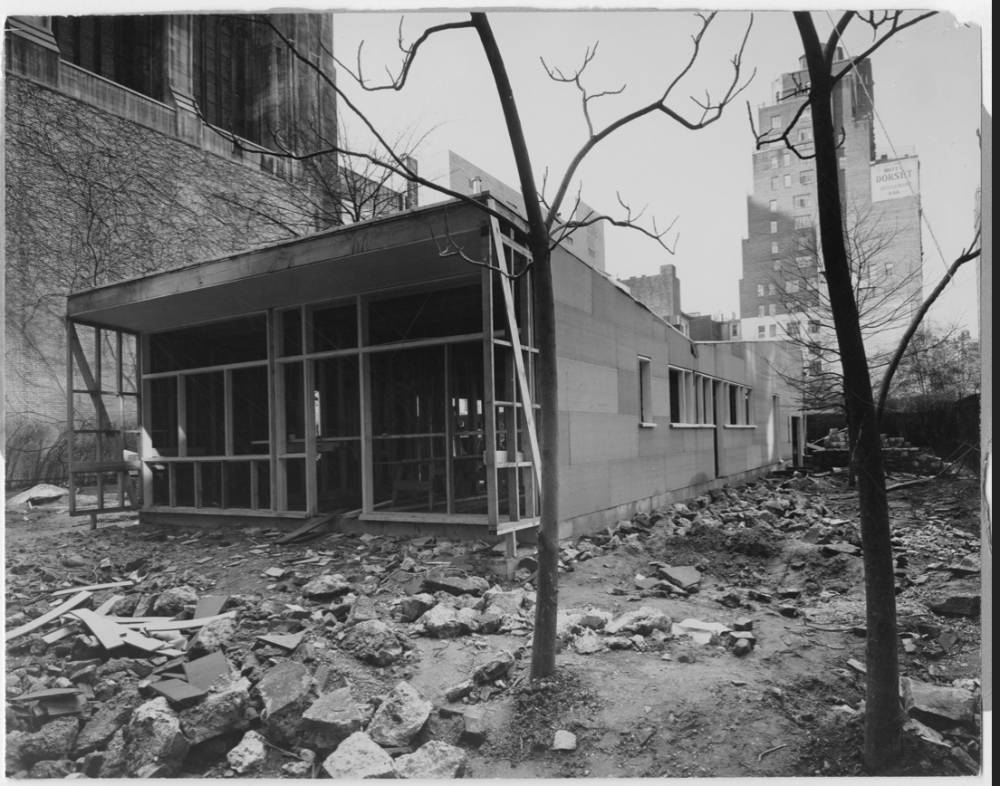
Marcel Breuer
The House in the Museum Garden, 1949

Marcel Breuer
The House in the Museum Garden, 1949
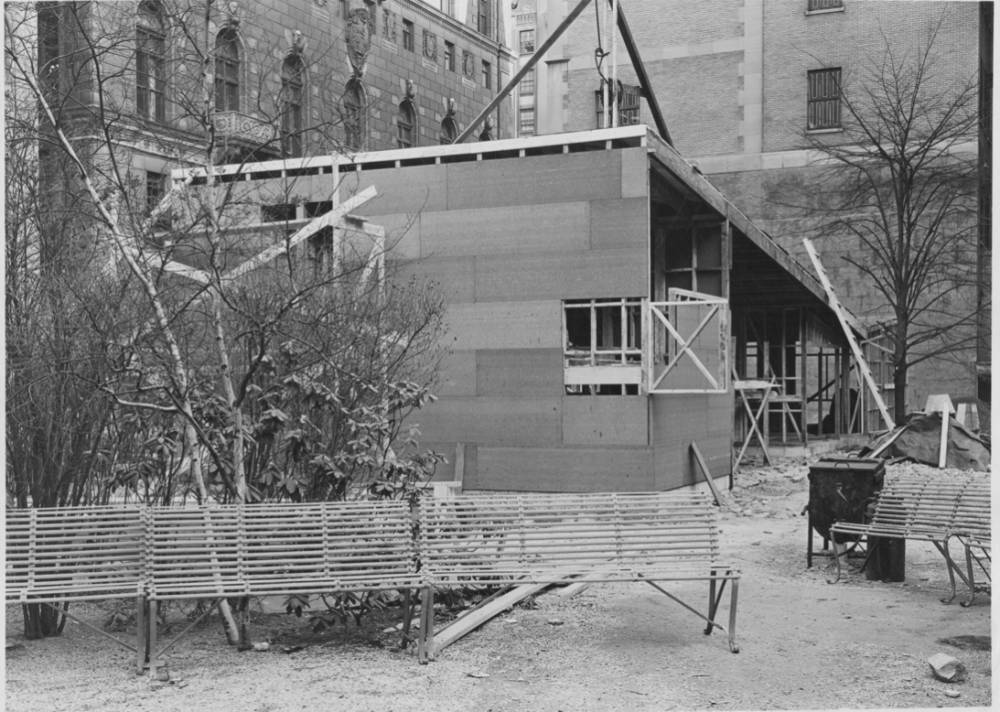
Marcel Breuer
The House in the Museum Garden, 1949
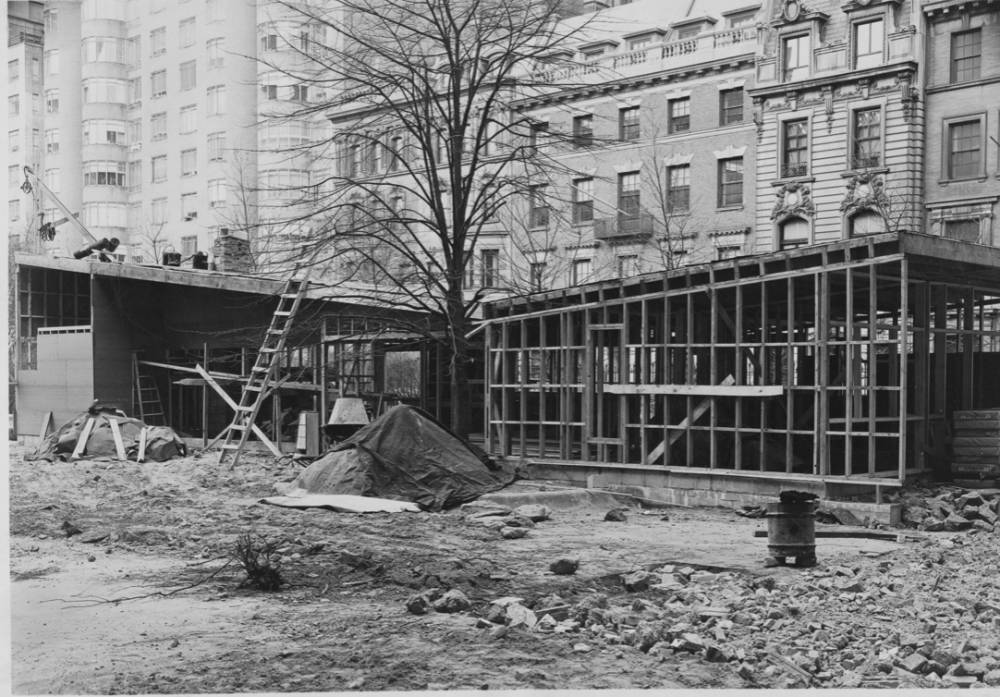
Marcel Breuer
The House in the Museum Garden, 1949
When it came time to choosing an architect for the project, MoMA enlisted Marcel Breuer – one of the most important and best-known figures associated with the Bauhaus movement – to design the first house in the series. Long admired for his innovative furniture designs and modern, utilitarian aesthetic, Breuer also had experience designing affordable and low-cost housing; a category he became increasingly preoccupied with throughout the war. In light of Breuer’s distinguished resumé, MoMA asked the architect to design a moderately priced house for, “A man who works in a large city and commutes to a so-called ‘dormitory-town’ on its outskirts where he lives with his family.” Breuer’s response to the project’s prompt was a comfortable, attractive, efficient home designed to suit the needs of a typical suburban family and could be easily replicated by any local contractor using readily obtainable materials.
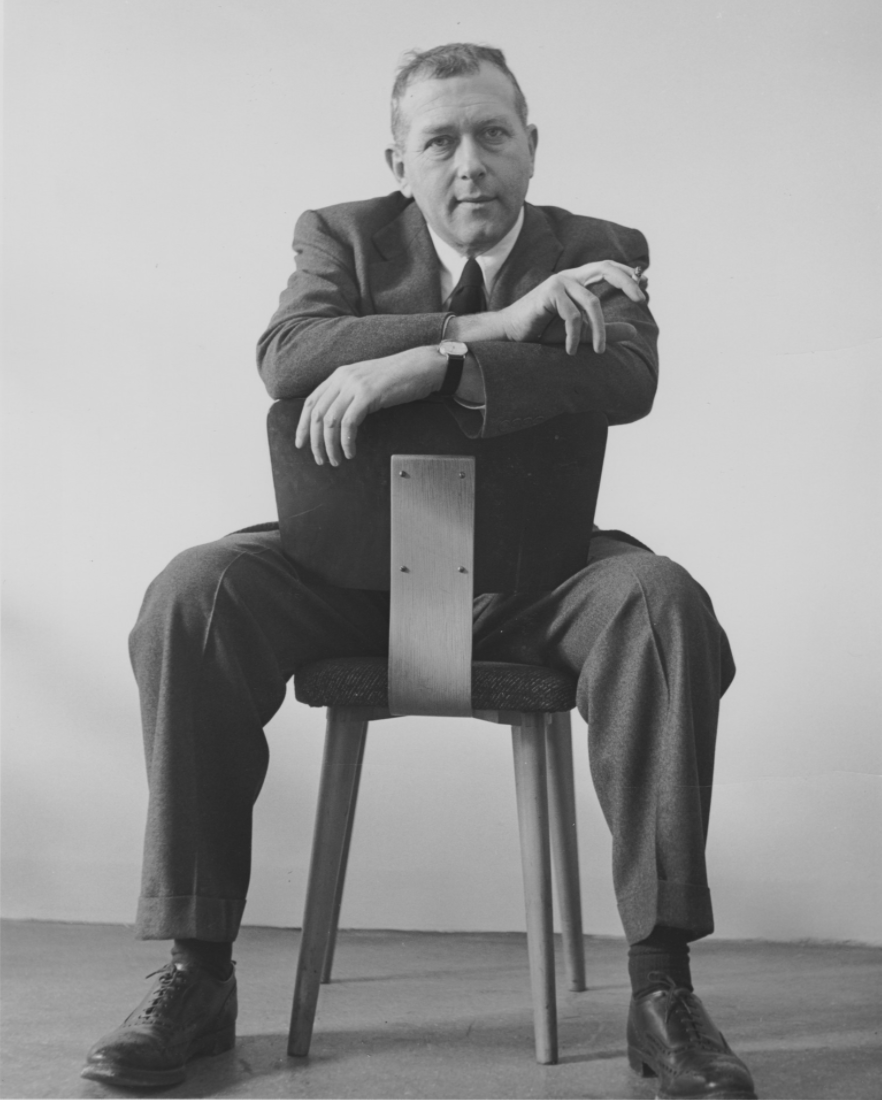
Portrait of Marcel Breuer
1949
Drawing from the Bauhaus movement’s principles of good design – based on unity of form and function, the idea that design is in service of the community, and a belief in the perfection and efficiency of geometry – Breuer’s House in the Museum Garden featured updated Bauhaus prescriptions for modern living, including an airy, informal combination living room / dining room and pass-through kitchen, as well as a modular floorplan that could be easily expanded to accommodate the needs of a growing family. Furthermore, the structure’s ultra-efficient layout was intended to maximize household efficiency and order.
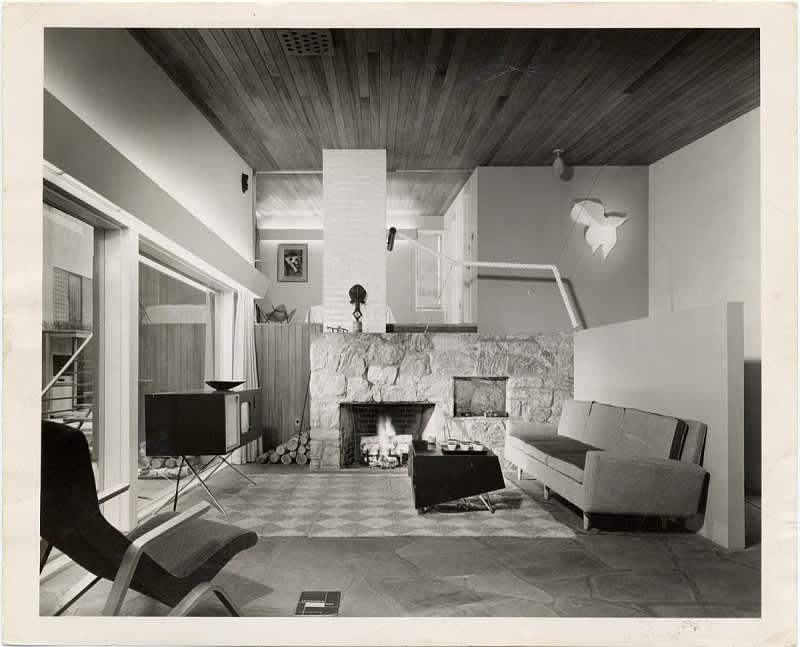
Marcel Breuer
The House in the Museum Garden, Living Room, 1949
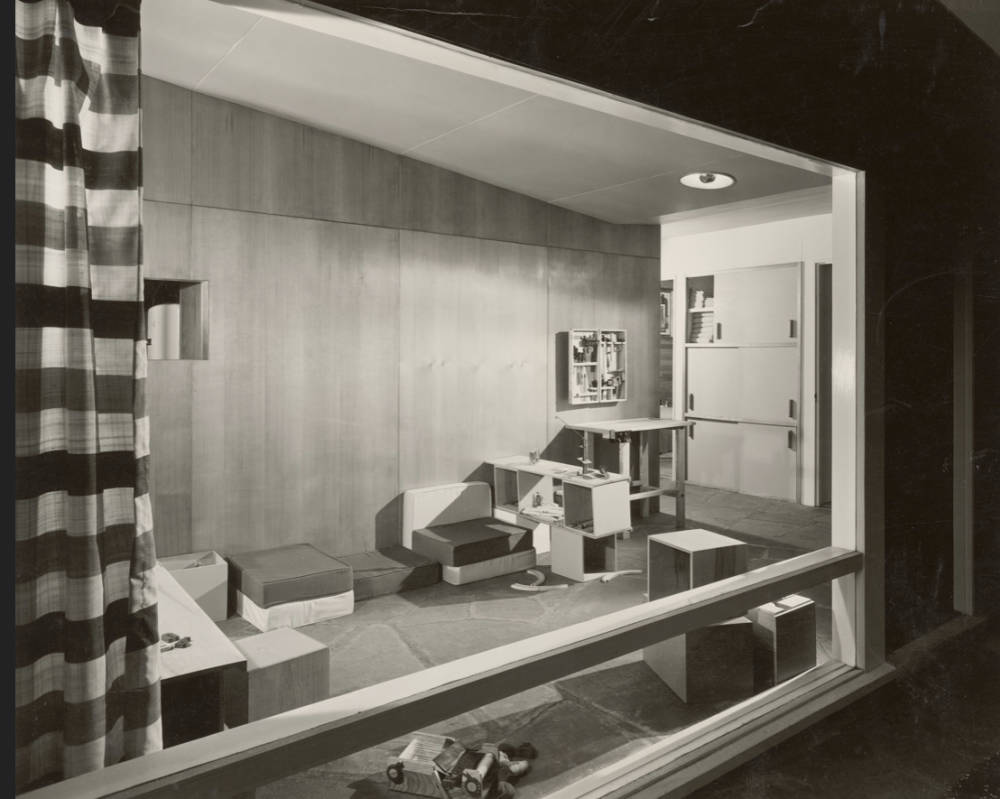
Marcel Breuer
The House in the Museum Garden, Interior, 1949

Marcel Beuer
The House in the Museum Garden, Interior, 1949
Though the house built to be both economical and flexible, Breuer’s affinity for glass and natural materials, such as unpainted cypress and flagstone flooring, created a feeling of security and comfort throughout the charming, light-filled space. Furthermore, the architect enhanced the home’s already inviting interior with furnishings from the likes of Charles Eames and Eero Saarinen, as well as laminated cutout plywood chairs of his own design.
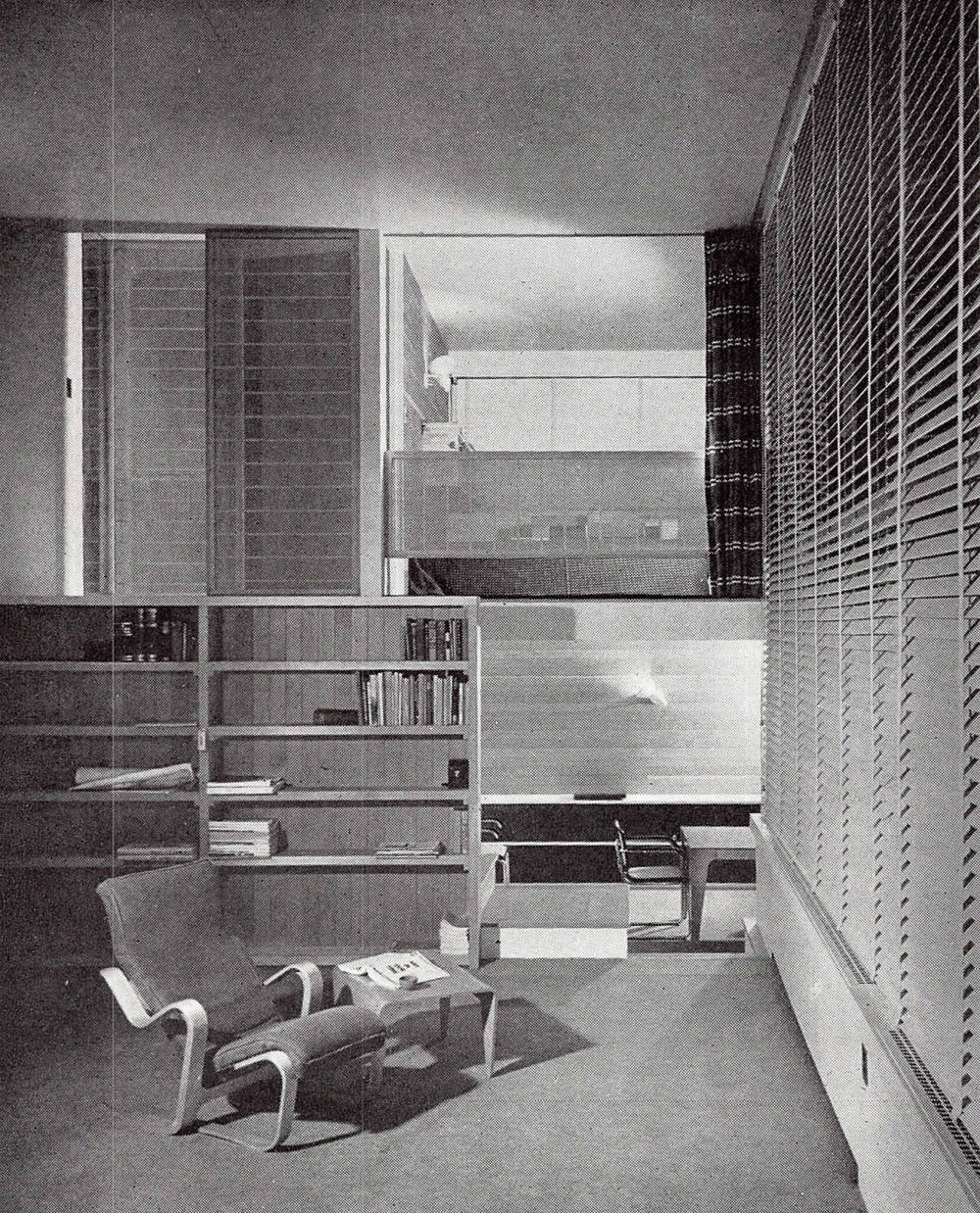
Marcel Breuer
The House in the Museum Garden, Interior, 1949
Considered one of the most influential architecture exhibitions of the 20th century, MoMA’s House in the Museum Garden had an everlasting impact on the future of residential architecture, ultimately influencing innumerable suburban homes built during the great housing expansion of the 1950s and 1960s. While a similar project might seem unthinkable by today’s standards, museums should take a cue from MoMA’s 1949 exhibition, and realize the power of good design in tackling some of the world’s preeminent problems.
